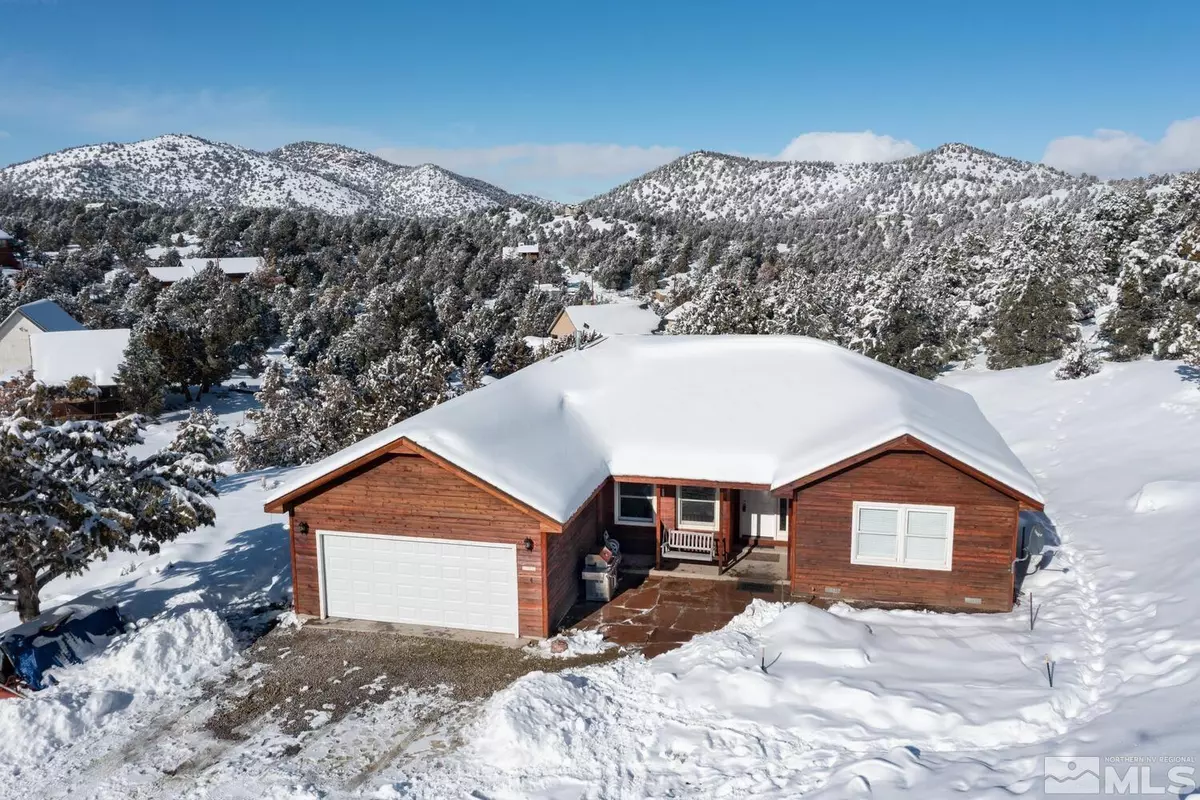$599,000
$599,000
For more information regarding the value of a property, please contact us for a free consultation.
4 Beds
2 Baths
1,783 SqFt
SOLD DATE : 05/09/2023
Key Details
Sold Price $599,000
Property Type Single Family Home
Sub Type Single Family Residence
Listing Status Sold
Purchase Type For Sale
Square Footage 1,783 sqft
Price per Sqft $335
MLS Listing ID 230000408
Sold Date 05/09/23
Bedrooms 4
Full Baths 2
HOA Fees $8/ann
Year Built 1996
Annual Tax Amount $1,871
Lot Size 1.060 Acres
Acres 1.06
Lot Dimensions 1.06
Property Sub-Type Single Family Residence
Property Description
Mountain retreat yet 15 minutes to Reno or Virginia City. Enjoy a cozy winter evening in front of your beautiful pellet stove in this beautifully remodeled home with new kitchen and bathrooms. Freshly painted through out. Kitchen features quartz countertops, new appliances and wine fridge. Master is on the opposite side of the house and the bath has been completely redone with a beautiful tile shower stall and a jetted tub. Guest bath is completely redone as well with a tile shower stall and new vanity., You can't go wrong with this retreat home. The lot is zoned for horses and even comes complete with a couple wild horses that visit daily and hang out so you can enjoy their beauty. Home is located right off the paved Cartwright Rd. So easy in and out. Don't miss your opportunity to live in this great area. Seller is very motivated.
Location
State NV
County Storey
Zoning E1VCH
Direction Cartwright
Rooms
Family Room None
Other Rooms Bedroom Office Main Floor
Dining Room Separate Formal Room
Kitchen Breakfast Bar
Interior
Interior Features Breakfast Bar, Ceiling Fan(s), High Ceilings, Primary Downstairs, Walk-In Closet(s)
Heating Forced Air, Propane
Cooling Central Air, Refrigerated
Flooring Ceramic Tile
Fireplaces Type Pellet Stove
Fireplace Yes
Appliance Water Softener Owned
Laundry Laundry Area, Laundry Room, Shelves
Exterior
Exterior Feature None
Parking Features Garage Door Opener, RV Access/Parking
Garage Spaces 2.0
Utilities Available Cable Available, Electricity Available, Internet Available, Phone Available, Water Available, Cellular Coverage, Propane
Amenities Available None
View Y/N Yes
View Mountain(s)
Roof Type Composition,Pitched,Shingle
Total Parking Spaces 2
Garage No
Building
Lot Description Open Lot
Story 1
Foundation Crawl Space
Water Private, Well
Structure Type Wood Siding
Schools
Elementary Schools Gallagher, Hugh
Middle Schools Virginia City
High Schools Virginia City
Others
Tax ID 00302279
Acceptable Financing 1031 Exchange, Cash, Conventional, FHA, VA Loan
Listing Terms 1031 Exchange, Cash, Conventional, FHA, VA Loan
Read Less Info
Want to know what your home might be worth? Contact us for a FREE valuation!

Our team is ready to help you sell your home for the highest possible price ASAP
GET MORE INFORMATION
Broker | Lic# NV# BS.25835






