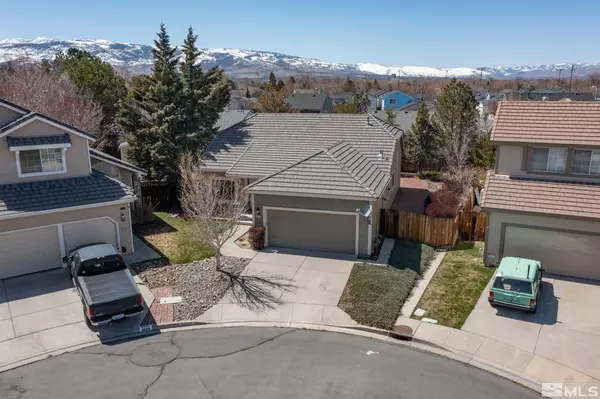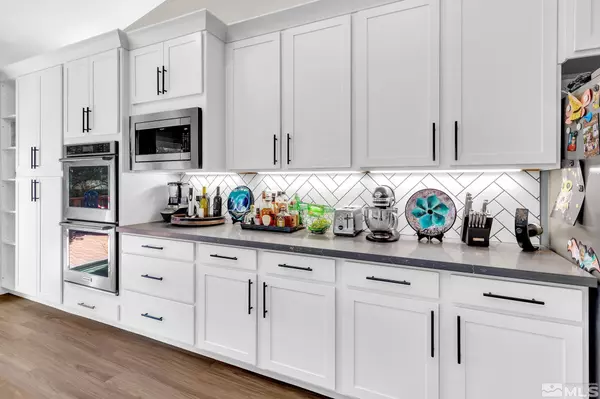$517,000
$515,000
0.4%For more information regarding the value of a property, please contact us for a free consultation.
3 Beds
2 Baths
1,541 SqFt
SOLD DATE : 05/09/2023
Key Details
Sold Price $517,000
Property Type Single Family Home
Sub Type Single Family Residence
Listing Status Sold
Purchase Type For Sale
Square Footage 1,541 sqft
Price per Sqft $335
MLS Listing ID 230003380
Sold Date 05/09/23
Bedrooms 3
Full Baths 2
HOA Fees $60/mo
Year Built 1993
Annual Tax Amount $2,480
Lot Size 8,276 Sqft
Acres 0.19
Lot Dimensions 0.19
Property Sub-Type Single Family Residence
Property Description
Welcome this New Rosewood Lakes Listing to the Market! This Charming home is TURN-KEY Move in ready! This home comes with a Newly Remodeled Kitchen, so cute and open perfect for gatherings! Stainless Steel Appliances, Double Oven, Island, Pantry, located right near the back slider door that has been replaced so it actually slides fantasticly well, with easy access to the backyard perfect for those summertime Nevada BBQ's! Back inside still in kitchen, dining nook area, updated light fixtures, New soft closing drawers and cabinets, an Island Peninsula, beautiful Quartz counter-tops with backsplash that tops off this updated kitchen. When you enter the home the first room to the right is an Office/Den, Could be a 3rd bedroom down the road if the buyer would like it to be. To the left open living room with cozy gas log fireplace. New Blinds throughout cover new updated windows. Newer Grey carpet down the hallway and bedrooms with nice padding. Updated paint colors throughout the home and higher ceilings make this home easy to decorate and make it "Your Way". Primary bedroom comes with walk -in closet and Bathroom has dual sinks and shower stall. Make the second bedroom whatever your heart desires. The Laundry room has shelving perfect for "The Stuff." 2 Car Garage and 2 car parking driveway is nice to have. The $60.00 a month HOA get you pool/Spa use, tennis courts access and Common area Maintenance. This home sits on a larger .19 acre lot with it being in the back of the court AND NOT LOCATED IN A FLOOD ZONE! East/West facing so you can picture the beautiful sunrises and sunsets. This home is a Gem and is a Great Opportunity! Easy to show with 1hr notice and is owner occupied. Seller Does Require Rent Back. Please call listing agent for details as escrow has been opened and preliminary title work has been started. This Home Will Sell Quickly so Get out there and SEE IT TODAY! Seller requests to have All Offers Expire by 4PM Monday April 17th. The Washoe Country Assessor lists this home as a 3bedroom, however the Office/Den could be made into a third bedroom if the buyer chose to at buyers expense after the close of escrow, as there is not a closet currently in that room. Washer, Dryer, Fridge Drapes and Curtains Do Not Convey with the Property. Wall Mounts for TV and Ring Doorbell convey with property. Buyer and Buyer agent to verify ALL. DONT GET SCAMMED THIS HOME IS FOR SALE AND NOT FOR RENT ON FACEBOOK MARKETPLACE OR CRAIGSLIST.
Location
State NV
County Washoe
Zoning SPD
Direction Mira Loma to Rosewood Lakes to Joshua to Hydepark
Rooms
Family Room None
Other Rooms None
Dining Room Kitchen Combination
Kitchen Built-In Dishwasher
Interior
Interior Features Kitchen Island, Pantry, Smart Thermostat, Walk-In Closet(s)
Heating Forced Air, Natural Gas
Cooling Central Air, Refrigerated
Flooring Laminate
Fireplaces Number 1
Fireplaces Type Gas Log
Fireplace Yes
Appliance Gas Cooktop
Laundry Laundry Area, Laundry Room, Shelves
Exterior
Exterior Feature None
Parking Features Attached, Garage Door Opener
Garage Spaces 2.0
Utilities Available Cable Available, Electricity Available, Internet Available, Natural Gas Available, Phone Available, Sewer Available, Water Available, Water Meter Installed
Amenities Available Maintenance Grounds, Pool, Spa/Hot Tub, Tennis Court(s)
View Y/N Yes
View Mountain(s), Trees/Woods
Roof Type Pitched,Tile
Porch Deck
Total Parking Spaces 2
Garage Yes
Building
Lot Description Landscaped, Level, Sprinklers In Front
Story 1
Foundation Crawl Space
Water Public
Structure Type Wood Siding
Schools
Elementary Schools Hidden Valley
Middle Schools Vaughn
High Schools Wooster
Others
Tax ID 02168439
Acceptable Financing 1031 Exchange, Cash, Conventional, FHA, VA Loan
Listing Terms 1031 Exchange, Cash, Conventional, FHA, VA Loan
Read Less Info
Want to know what your home might be worth? Contact us for a FREE valuation!

Our team is ready to help you sell your home for the highest possible price ASAP
GET MORE INFORMATION
Broker | Lic# NV# BS.25835






