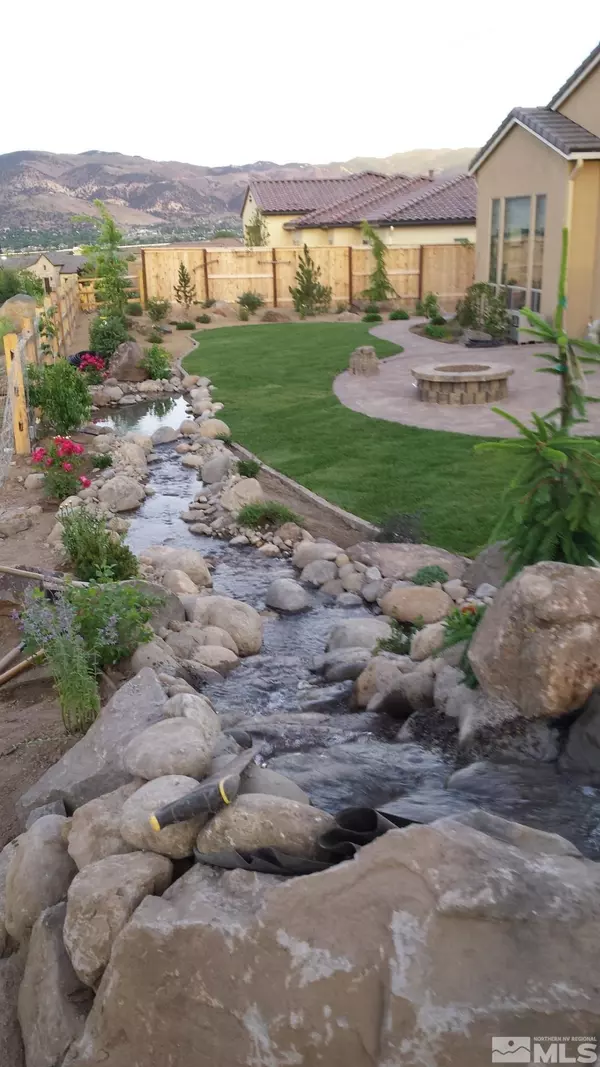$1,440,000
$1,499,000
3.9%For more information regarding the value of a property, please contact us for a free consultation.
3 Beds
4 Baths
3,131 SqFt
SOLD DATE : 05/02/2023
Key Details
Sold Price $1,440,000
Property Type Single Family Home
Sub Type Single Family Residence
Listing Status Sold
Purchase Type For Sale
Square Footage 3,131 sqft
Price per Sqft $459
MLS Listing ID 230001769
Sold Date 05/02/23
Bedrooms 3
Full Baths 3
Half Baths 1
HOA Fees $126/mo
Year Built 2017
Annual Tax Amount $9,770
Lot Size 0.320 Acres
Acres 0.32
Lot Dimensions 0.32
Property Sub-Type Single Family Residence
Property Description
This spectacular home in the exclusive Mountaingate community was built in 2017 and no detail was over looked. The interior is exquisitely finished with natural wood and stone throughout. The kitchen includes semi-custom cabinets with soft close doors and drawers, under cabinet lighting and oil rubbed fixtures. The substantial island with breakfast bar is granite and is perfect for casual dining and entertaining friends and family., The great room design includes gas fireplace, and stacking doors that allow for a 10 ft. opening to the very private and beautifully landscaped yard with unobstructed views from east to west, covered patio and gas firepit. The quality construction includes Optima insulation in all interior walls, private courtyard with pavers, 2 Ecobee 4 smart programmable Wi Fi thermostats with additional room sensors and fully insulated garage and garage doors. This well appointed kitchen is complete with top of the line Electrolux appliances that include double ovens, gas cooktop, built-in microwave and large pantry, granite slab counters and glass cabinet doors. Truly a remarkable home.
Location
State NV
County Washoe
Zoning SPD
Direction Arrowsprings, damonte view
Rooms
Family Room Ceiling Fan(s)
Other Rooms Office Den
Dining Room Separate Formal Room
Kitchen Breakfast Bar
Interior
Interior Features Breakfast Bar, Ceiling Fan(s), High Ceilings, Kitchen Island, Pantry, Smart Thermostat, Walk-In Closet(s)
Heating Forced Air, Natural Gas
Cooling Central Air, Refrigerated
Flooring Ceramic Tile
Fireplaces Number 1
Fireplaces Type Gas Log
Equipment Intercom
Fireplace Yes
Appliance Gas Cooktop
Laundry Cabinets, Laundry Area, Laundry Room, Shelves, Sink
Exterior
Exterior Feature Barbecue Stubbed In
Parking Features Attached, Garage Door Opener
Garage Spaces 3.0
Utilities Available Cable Available, Electricity Available, Internet Available, Natural Gas Available, Phone Available, Sewer Available, Water Available, Cellular Coverage, Water Meter Installed
Amenities Available Gated, Maintenance Grounds
View Y/N Yes
View Mountain(s), Valley
Roof Type Pitched,Tile
Porch Patio
Total Parking Spaces 3
Garage Yes
Building
Lot Description Greenbelt, Landscaped, Level, Sprinklers In Front, Sprinklers In Rear
Story 1
Foundation Crawl Space
Water Public
Structure Type Batts Insulation,Stucco
Schools
Elementary Schools Lenz
Middle Schools Marce Herz
High Schools Galena
Others
Tax ID 14247101
Acceptable Financing Cash, Conventional
Listing Terms Cash, Conventional
Read Less Info
Want to know what your home might be worth? Contact us for a FREE valuation!

Our team is ready to help you sell your home for the highest possible price ASAP
GET MORE INFORMATION
Broker | Lic# NV# BS.25835






