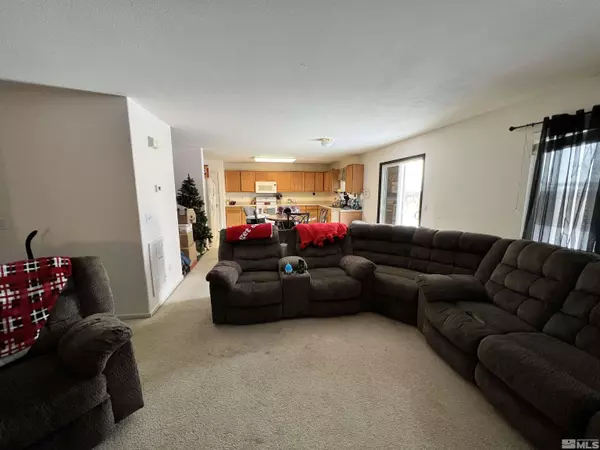$399,000
$399,900
0.2%For more information regarding the value of a property, please contact us for a free consultation.
3 Beds
3 Baths
1,580 SqFt
SOLD DATE : 04/28/2023
Key Details
Sold Price $399,000
Property Type Single Family Home
Sub Type Single Family Residence
Listing Status Sold
Purchase Type For Sale
Square Footage 1,580 sqft
Price per Sqft $252
MLS Listing ID 230000213
Sold Date 04/28/23
Bedrooms 3
Full Baths 2
Half Baths 1
Year Built 2002
Annual Tax Amount $1,596
Lot Size 4,791 Sqft
Acres 0.11
Lot Dimensions 0.11
Property Sub-Type Single Family Residence
Property Description
This is a great home in an established neighborhood. Close to shopping but far enough away to be quiet and peaceful. The home comes with Solar Screens for comfort and efficiency, and Solar Panels to keep the electric bills reasonable in the summer time. The back yard is spacious and waiting for your designs. The neighborhood has maintained walking paths that lead to a park. If you golf, the golf course is only blocks away., Buyer to take over the principle balance on the purchase of the Solar Panels. Ask the listing Agent for the details. There is a recurring quarterly maintenance fee of $28.00 which covers the maintenance of shared walking paths. The sellers are leaving the Washer and Dryer to offset some of the expense of the solar panels. The washer and dryer are brand new and High End.
Location
State NV
County Washoe
Zoning SF4
Direction Silver Lake to Bagpipe to Hebrides Ct
Rooms
Family Room None
Other Rooms None
Dining Room Living Room Combination
Kitchen Built-In Dishwasher
Interior
Interior Features Walk-In Closet(s)
Heating Forced Air, Natural Gas
Cooling Central Air, Refrigerated
Flooring Carpet
Fireplace No
Laundry Laundry Area, Laundry Room, Shelves
Exterior
Exterior Feature None
Parking Features Attached
Garage Spaces 2.0
Utilities Available Electricity Available, Natural Gas Available, Sewer Available, Water Available
Amenities Available None
View Y/N Yes
View Mountain(s)
Roof Type Composition,Pitched,Shingle
Porch Patio
Total Parking Spaces 2
Garage Yes
Building
Lot Description Level
Story 2
Foundation Crawl Space
Water Public
Structure Type Masonite
Schools
Elementary Schools Silver Lake
Middle Schools Cold Springs
High Schools North Valleys
Others
Tax ID 55423242
Acceptable Financing 1031 Exchange, Cash, Conventional, FHA, VA Loan
Listing Terms 1031 Exchange, Cash, Conventional, FHA, VA Loan
Read Less Info
Want to know what your home might be worth? Contact us for a FREE valuation!

Our team is ready to help you sell your home for the highest possible price ASAP
GET MORE INFORMATION
Broker | Lic# NV# BS.25835






