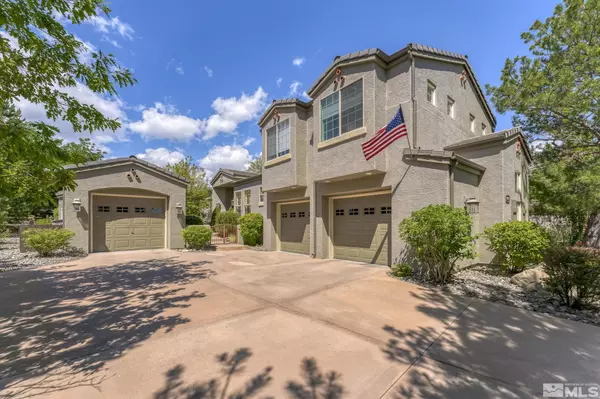$1,225,000
$1,299,000
5.7%For more information regarding the value of a property, please contact us for a free consultation.
4 Beds
3 Baths
3,000 SqFt
SOLD DATE : 04/28/2023
Key Details
Sold Price $1,225,000
Property Type Single Family Home
Sub Type Single Family Residence
Listing Status Sold
Purchase Type For Sale
Square Footage 3,000 sqft
Price per Sqft $408
MLS Listing ID 220010631
Sold Date 04/28/23
Bedrooms 4
Full Baths 3
HOA Fees $50/qua
Year Built 1995
Annual Tax Amount $5,777
Lot Size 0.360 Acres
Acres 0.36
Lot Dimensions 0.36
Property Sub-Type Single Family Residence
Property Description
This beautiful custom designed home, with Sierra views, is situated on a quiet cul-de-sac, in Saddlehorn, a desirable neighborhood in Southwest Reno. Featuring 4 bedrooms, 3 full baths, and a 3-car garage with oversized bays, the home has been fully remodeled with lovely top of the line finishes throughout. Light and bright with an open floor plan, this home includes a large primary suite on the main level and a second story that has two sizeable bedrooms, a loft, and a full bath., The primary suite has access to a courtyard and a private back patio and features a bathroom with a Maxx soaking tub and walk-in shower, custom cabinets, two vanities, and two separate large walk-in closets. The kitchen features custom cherry wood Decora cabinets with soft close drawers and pull-outs, stainless GE Monogram appliances, and slab granite countertops. Beautiful mountain VIEWS from inside and out, multiple patios, a courtyard entry, beautiful mature and lush landscaping and privacy make this home a gem. A park with a tennis/pickle ball court and access to multiple walking trails is a 2 minute walk from the home. For those outdoor enthusiasts the Mt. Rose Ski Resort is less than 20 minutes away and Lake Tahoe is within 35 minutes. Located close to excellent shopping, restaurants, schools and a multitude of other amenities, you don't want to miss the opportunity to call this home your own! Seller is a licensed Nevada real estate agent.
Location
State NV
County Washoe
Zoning Lds
Direction Mt. Rose Hwy./ Thomas Creek/ Quite Meadow
Rooms
Family Room None
Other Rooms Loft
Dining Room Separate Formal Room
Kitchen Breakfast Nook
Interior
Interior Features Central Vacuum, High Ceilings, Kitchen Island, Primary Downstairs, Walk-In Closet(s)
Heating Fireplace(s), Forced Air, Natural Gas
Cooling Central Air, Refrigerated
Flooring Stone
Fireplaces Number 1
Fireplaces Type Gas Log
Fireplace Yes
Appliance Gas Cooktop
Laundry Cabinets, Laundry Area, Laundry Room, Sink
Exterior
Exterior Feature None
Parking Features Attached, Garage Door Opener
Garage Spaces 3.0
Utilities Available Cable Available, Electricity Available, Internet Available, Natural Gas Available, Phone Available, Sewer Available, Water Available, Water Meter Installed
Amenities Available Maintenance Grounds
View Y/N Yes
View Mountain(s), Trees/Woods, Valley
Roof Type Pitched,Tile
Porch Patio
Total Parking Spaces 3
Garage Yes
Building
Lot Description Landscaped, Level, Sloped Up, Sprinklers In Front, Sprinklers In Rear
Story 2
Foundation Crawl Space
Water Public
Structure Type Stucco
Schools
Elementary Schools Hunsberger
Middle Schools Marce Herz
High Schools Galena
Others
Tax ID 15019207
Acceptable Financing 1031 Exchange, Cash, Conventional
Listing Terms 1031 Exchange, Cash, Conventional
Read Less Info
Want to know what your home might be worth? Contact us for a FREE valuation!

Our team is ready to help you sell your home for the highest possible price ASAP
GET MORE INFORMATION
Broker | Lic# NV# BS.25835






