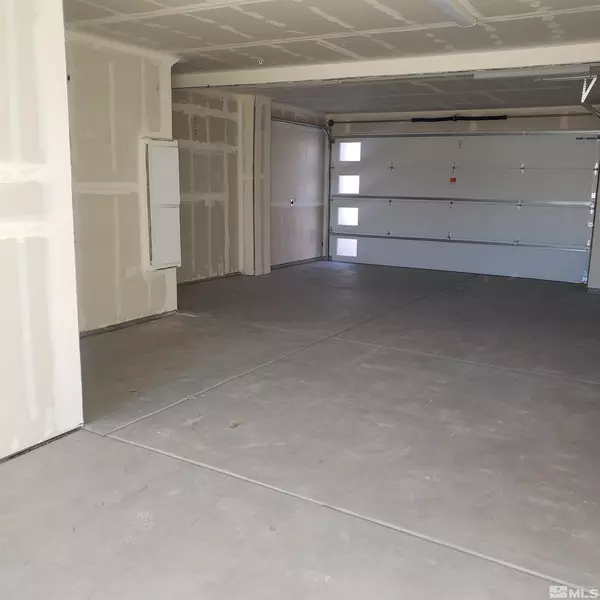$529,990
$529,990
For more information regarding the value of a property, please contact us for a free consultation.
3 Beds
3 Baths
1,810 SqFt
SOLD DATE : 04/28/2023
Key Details
Sold Price $529,990
Property Type Townhouse
Sub Type Townhouse
Listing Status Sold
Purchase Type For Sale
Square Footage 1,810 sqft
Price per Sqft $292
MLS Listing ID 220011654
Sold Date 04/28/23
Bedrooms 3
Full Baths 2
Half Baths 1
HOA Fees $130/mo
Year Built 2022
Annual Tax Amount $1,081
Lot Size 871 Sqft
Acres 0.02
Lot Dimensions 0.02
Property Sub-Type Townhouse
Property Description
ON THE TRUCKEE RIVER? YES! Desert Wind Homes has a NEW Townhome Community with River-frontage/River access! Truckee River Green offers private gated access and opens to a distinguished, upscale yet mountain modern OASIS on the Truckee! LOT 2 offers a gourmet kitchen w/single basin stainless sink, White Cabinets blended with Stainless Appliances. Pendant p/w for custom Island lighting. Slab granite counters in kitchen. Oversized garage w/flex bonus space and equipped w/electric car charging station (p/w)., QUICK CLOSE. Move in Ready! Community offers floorplans ranging from 1440 SF up to 2044 sf with 2, 2 plus den, 3 or 4 bedroom options. Large closets, smart storage and oversized garage! Neighborhood is artistically eclectic (off Keystone) and close to UNR, conveniences, downtown, hospitals and Reno/Tahoe airport. Idlewild park is a quick walk or a 6min drive. Oxbow Nature Study Area is less than a 5 min walk. Homes are nicely appointed and some (not quick close homes) are customizable with Flooring and finish options. MODEL HOMES/SALES OFFICE is open WED-SUN 10am-5pm. Email/Text Agent to make showing appointment. Price is subject to change as options/upgrades are added. Taxes are on land only at this time.
Location
State NV
County Washoe
Zoning MF21
Direction Dickerson, Rissone, River Hatchling
Rooms
Family Room Great Rooms
Other Rooms Bonus Room
Dining Room Great Room
Kitchen Breakfast Bar
Interior
Interior Features Breakfast Bar, High Ceilings, Kitchen Island, Pantry, Smart Thermostat, Walk-In Closet(s)
Heating Forced Air, Natural Gas
Cooling Central Air, Refrigerated
Flooring Ceramic Tile
Fireplace No
Laundry In Hall, Shelves
Exterior
Exterior Feature None
Parking Features Attached
Garage Spaces 2.0
Utilities Available Cable Available, Electricity Available, Internet Available, Natural Gas Available, Phone Available, Sewer Available, Water Available, Cellular Coverage, Water Meter Installed
Amenities Available Landscaping, Maintenance Grounds, Maintenance Structure, Parking
View Y/N Yes
View Mountain(s)
Roof Type Composition,Flat,Shingle
Porch Patio
Total Parking Spaces 2
Garage Yes
Building
Lot Description Common Area, Landscaped, Level
Story 3
Foundation Slab
Water Public
Structure Type Frame,Stucco
Schools
Elementary Schools Hunter Lake
Middle Schools Swope
High Schools Reno
Others
Tax ID 00640102
Acceptable Financing 1031 Exchange, Cash, Conventional, FHA, VA Loan
Listing Terms 1031 Exchange, Cash, Conventional, FHA, VA Loan
Read Less Info
Want to know what your home might be worth? Contact us for a FREE valuation!

Our team is ready to help you sell your home for the highest possible price ASAP
GET MORE INFORMATION
Broker | Lic# NV# BS.25835






