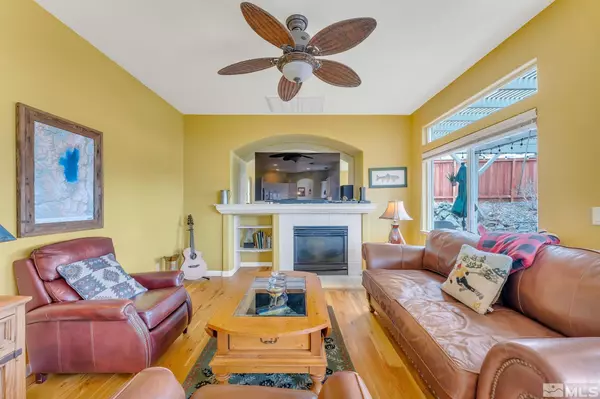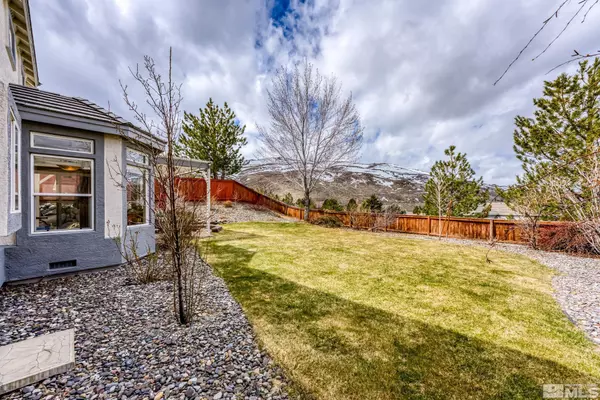$715,000
$695,999
2.7%For more information regarding the value of a property, please contact us for a free consultation.
3 Beds
3 Baths
1,888 SqFt
SOLD DATE : 04/27/2023
Key Details
Sold Price $715,000
Property Type Single Family Home
Sub Type Single Family Residence
Listing Status Sold
Purchase Type For Sale
Square Footage 1,888 sqft
Price per Sqft $378
MLS Listing ID 230003115
Sold Date 04/27/23
Bedrooms 3
Full Baths 2
Half Baths 1
HOA Fees $70/qua
Year Built 1996
Annual Tax Amount $3,572
Lot Size 7,840 Sqft
Acres 0.18
Lot Dimensions 0.18
Property Sub-Type Single Family Residence
Property Description
This exceptionally maintained Caughlin Ranch home offers stunning mountain views and privacy in the coveted Creek Ridge neighborhood. Enjoy access to the regions best recreation facilities, restaurants, schools, and trails. Take one step into this home and you instantly feel at peace thanks to the natural light, rich hardwood floors and elegant upgrades and finishes throughout. Walk out to the backyard patio to take in another stunning Sierra Nevada sunset. Call your agent today to request a private tour!, Move in care free knowing there is a brand new oversized air conditioning unit and brand new furnace installed in 2022. The 3-car garage is oversized and can fit all of you vehicles and toys. This home is part of the Caughlin Ranch Homeowners Association which has 6 tiers of membership offering the very best services and amenities to those who call this special part of Reno home.
Location
State NV
County Washoe
Zoning Pd
Direction Caughlin Parkway
Rooms
Family Room Ceiling Fan(s)
Other Rooms Entrance Foyer
Dining Room Living Room Combination
Kitchen Breakfast Bar
Interior
Interior Features Breakfast Bar, Ceiling Fan(s), High Ceilings, Smart Thermostat, Walk-In Closet(s)
Heating ENERGY STAR Qualified Equipment, Fireplace(s), Natural Gas
Cooling Central Air, ENERGY STAR Qualified Equipment, Refrigerated
Flooring Ceramic Tile
Fireplaces Number 1
Fireplaces Type Gas Log
Fireplace Yes
Appliance Gas Cooktop
Laundry Cabinets, Laundry Area, Laundry Room
Exterior
Exterior Feature None
Parking Features Attached, Garage Door Opener
Garage Spaces 3.0
Utilities Available Cable Available, Electricity Available, Internet Available, Natural Gas Available, Phone Available, Sewer Available, Water Available, Cellular Coverage, Water Meter Installed
Amenities Available Maintenance Grounds, Tennis Court(s)
View Y/N Yes
View Mountain(s), Trees/Woods, Valley
Roof Type Pitched,Tile
Porch Patio
Total Parking Spaces 3
Garage Yes
Building
Lot Description Landscaped, Level, Sprinklers In Front, Sprinklers In Rear
Story 2
Foundation Crawl Space
Water Public
Structure Type Stucco
Schools
Elementary Schools Caughlin Ranch
Middle Schools Swope
High Schools Reno
Others
Tax ID 21804304
Acceptable Financing 1031 Exchange, Cash, Conventional, FHA, Lease Option, VA Loan
Listing Terms 1031 Exchange, Cash, Conventional, FHA, Lease Option, VA Loan
Read Less Info
Want to know what your home might be worth? Contact us for a FREE valuation!

Our team is ready to help you sell your home for the highest possible price ASAP
GET MORE INFORMATION
Broker | Lic# NV# BS.25835






