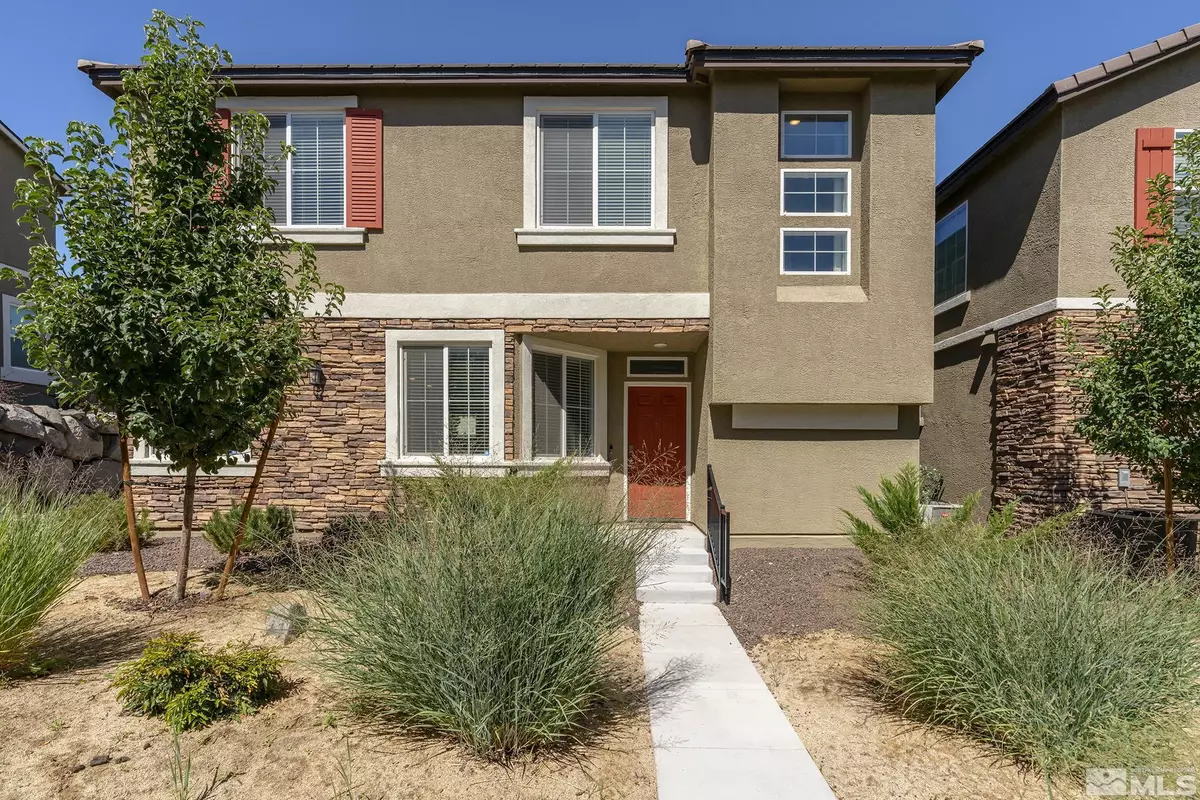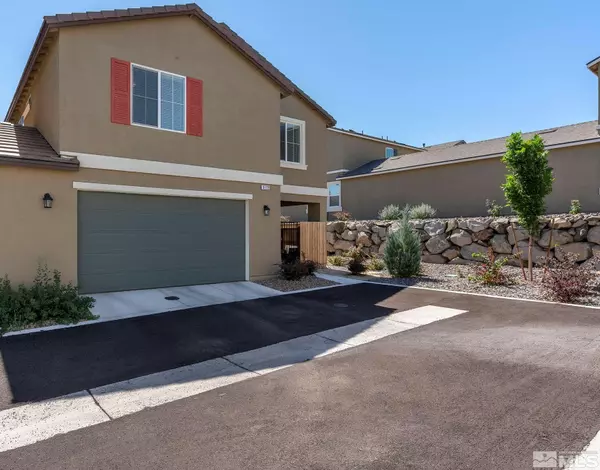$419,000
$439,000
4.6%For more information regarding the value of a property, please contact us for a free consultation.
3 Beds
3 Baths
2,315 SqFt
SOLD DATE : 04/28/2023
Key Details
Sold Price $419,000
Property Type Townhouse
Sub Type Townhouse
Listing Status Sold
Purchase Type For Sale
Square Footage 2,315 sqft
Price per Sqft $180
MLS Listing ID 220012887
Sold Date 04/28/23
Bedrooms 3
Full Baths 2
Half Baths 1
HOA Fees $94/mo
Year Built 2019
Annual Tax Amount $3,370
Lot Size 1,306 Sqft
Acres 0.03
Lot Dimensions 0.03
Property Sub-Type Townhouse
Property Description
Beautiful townhome located at the Edge at Anchor Point, this well maintained 3 bedroom 2.5 bath home is like new! Open floor plan w/ high ceilings & lots of natural light. Kitchen includes granite counters, stainless steel appliances, luxury vinyl plank flooring. Covered patio off living room & 1/2 bath downstairs. Upstairs includes open loft (second living rm or open office) 3 full bedrooms and 2 full baths. The primary bedroom is spacious w/ a sitting area, garden tub, shower & large walk-in closet., All secondary bedrooms also include walk-in closets! Smart home with Ring doorbell and security system. Washer/Dryer and refrigerator in kitchen included. Low maintenance landscape which is covered by the home owners association. Street parking as well as guest parking. Original owner.
Location
State NV
County Washoe
Zoning Ms
Direction Lemon Dr, Sky Vista, Trading Post
Rooms
Other Rooms Bonus Room
Dining Room Living Room Combination
Kitchen Breakfast Bar
Interior
Interior Features Breakfast Bar, High Ceilings, Pantry, Walk-In Closet(s)
Heating Forced Air, Natural Gas
Cooling Central Air, Refrigerated
Flooring Laminate
Fireplace No
Laundry Laundry Area, Shelves
Exterior
Exterior Feature None
Parking Features Attached
Garage Spaces 2.0
Utilities Available Cable Available, Electricity Available, Internet Available, Natural Gas Available, Phone Available, Sewer Available, Water Available, Cellular Coverage
Amenities Available Maintenance Grounds, None
View Y/N Yes
View Trees/Woods
Roof Type Tile
Porch Patio
Total Parking Spaces 2
Garage Yes
Building
Lot Description Common Area, Landscaped, Level, Sprinklers In Front
Story 2
Foundation Slab
Water Public
Structure Type Stucco
Schools
Elementary Schools Stead
Middle Schools Obrien
High Schools North Valleys
Others
Tax ID 55429418
Acceptable Financing 1031 Exchange, Cash, Conventional, FHA, VA Loan
Listing Terms 1031 Exchange, Cash, Conventional, FHA, VA Loan
Read Less Info
Want to know what your home might be worth? Contact us for a FREE valuation!

Our team is ready to help you sell your home for the highest possible price ASAP
GET MORE INFORMATION
Broker | Lic# NV# BS.25835






