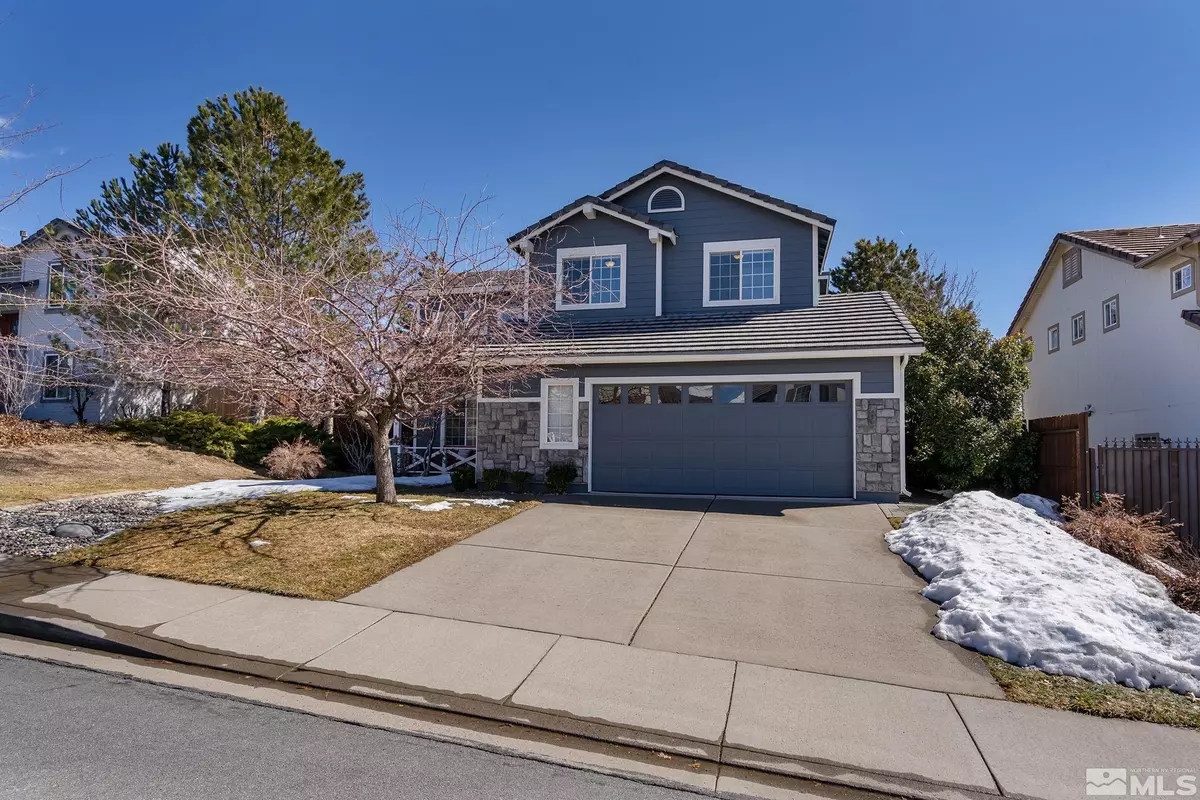$645,000
$645,000
For more information regarding the value of a property, please contact us for a free consultation.
4 Beds
3 Baths
2,082 SqFt
SOLD DATE : 04/27/2023
Key Details
Sold Price $645,000
Property Type Single Family Home
Sub Type Single Family Residence
Listing Status Sold
Purchase Type For Sale
Square Footage 2,082 sqft
Price per Sqft $309
MLS Listing ID 230002302
Sold Date 04/27/23
Bedrooms 4
Full Baths 3
Year Built 1996
Annual Tax Amount $2,690
Lot Size 6,969 Sqft
Acres 0.16
Lot Dimensions 0.16
Property Sub-Type Single Family Residence
Property Description
Located in desirable NW Suburban Reno, 3270 Fairlands Drive features 4 bedrooms PLUS a master retreat/optional 5th bedroom and 3 full bathrooms throughout 2082sf. Lovingly cared for and well-appointed, this beautiful home offers many recent improvements, expansive views and a serene setting with lush, mature landscaping around the private backyard., Main level features include: formal living and dining rooms with vaulted ceiling; family room with gas-log fireplace with new, granite surround and built-in bookshelves; bright kitchen with refinished cabinets, new granite countertops, stainless appliances, sensor faucet, stainless hardware and a breakfast nook with slider to the backyard; guest bedroom; full guest bathroom with a new walk-in, no-step shower; and a laundry room. Upper level features include: spacious master suite with city views, vaulted ceiling, ceiling fan and a master retreat (currently used as an office – can be converted to a 5th bedroom as this was an original builder option); master bathroom with dual sinks, upgraded cabinets, tile flooring, tub/shower combo with garden tub and newer rain shower doors and a walk-in closet (doors to closet are stored in the garage and will convey); two more large guest bedrooms (wall was opened up between the 2 rooms but no changes to framing were made); and a guest bathroom with tub/shower combo. Exterior features include: lush and mature landscaping; covered front porch; and a large, stamped concrete patio in the private backyard. Recent improvements include: new granite countertops; new fireplace surround; new downstairs bathroom shower; new fencing at back side of lot; and newly stained concrete patio. Bonus features include: refinished kitchen cabinets; newer windows in the dining room, kitchen, family room and master suite; new exterior paint in 2018; new, designer shades installed in 2017; new A/C, appliances and interior paint in 2014; hardwood flooring throughout most of the main level; newer light fixtures throughout; and an extended 2+car garage with storage/workshop area.
Location
State NV
County Washoe
Zoning Sf8
Direction Las Brisas, Twin Creeks, Fairlands
Rooms
Family Room Great Rooms
Other Rooms Bedroom Office Main Floor
Dining Room Separate Formal Room
Kitchen Breakfast Nook
Interior
Interior Features High Ceilings, Roll In Shower, Walk-In Closet(s)
Heating Forced Air, Natural Gas
Cooling Central Air, Refrigerated
Flooring Ceramic Tile
Fireplaces Number 1
Fireplaces Type Gas Log
Fireplace Yes
Laundry Laundry Area, Laundry Room
Exterior
Parking Features Attached, Garage Door Opener
Garage Spaces 2.0
Utilities Available Electricity Available, Internet Available, Natural Gas Available, Phone Available, Sewer Available, Water Available, Cellular Coverage, Water Meter Installed
Amenities Available None
View Y/N Yes
View City, Mountain(s), Valley
Roof Type Pitched,Tile
Porch Patio, Deck
Total Parking Spaces 2
Garage Yes
Building
Lot Description Landscaped, Level, Sprinklers In Front, Sprinklers In Rear
Story 2
Foundation Crawl Space
Water Public
Structure Type Wood Siding,Masonry Veneer
Schools
Elementary Schools Melton
Middle Schools Billinghurst
High Schools Mc Queen
Others
Tax ID 20409308
Acceptable Financing 1031 Exchange, Cash, Conventional, FHA, VA Loan
Listing Terms 1031 Exchange, Cash, Conventional, FHA, VA Loan
Special Listing Condition Other
Read Less Info
Want to know what your home might be worth? Contact us for a FREE valuation!

Our team is ready to help you sell your home for the highest possible price ASAP
GET MORE INFORMATION
Broker | Lic# NV# BS.25835






