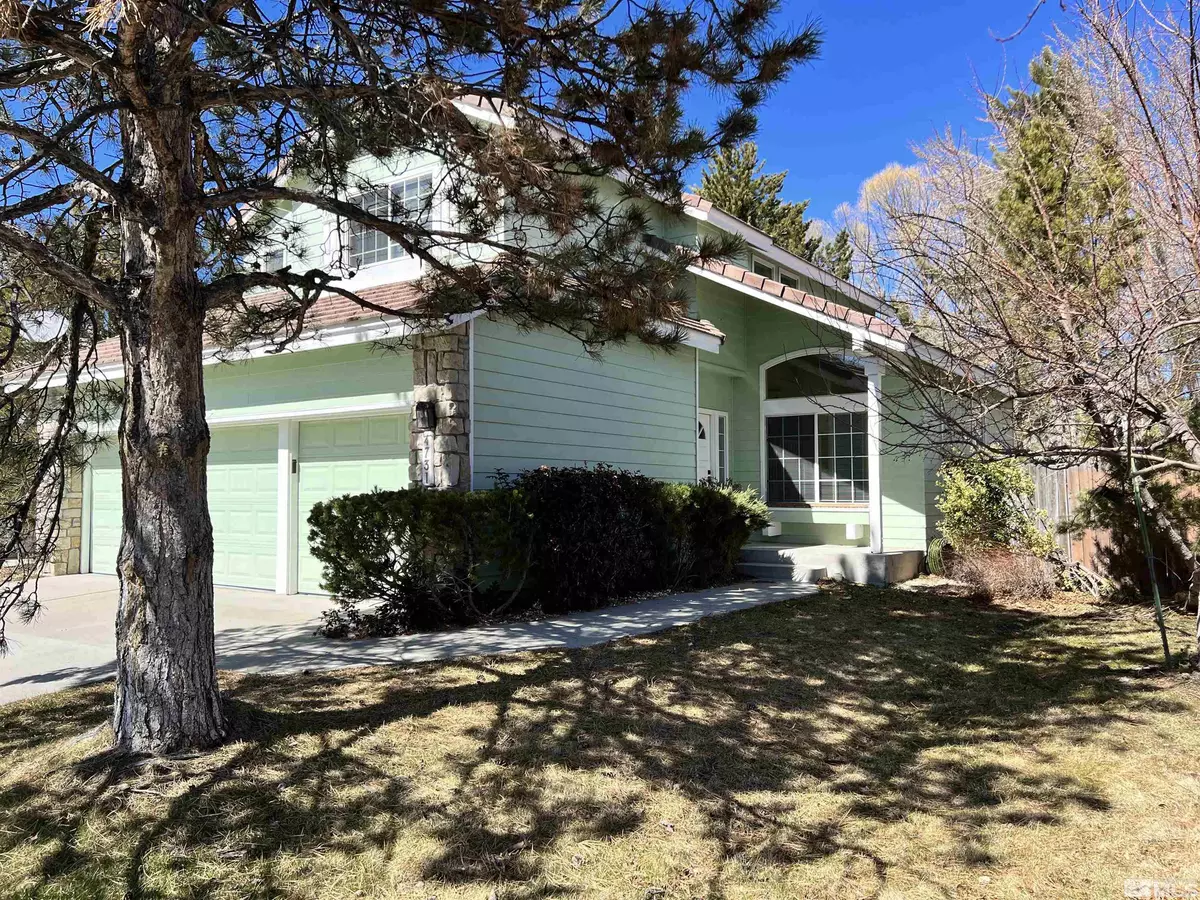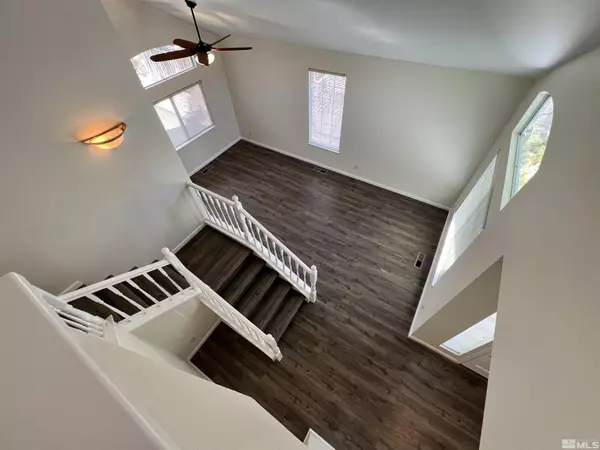$530,000
$545,000
2.8%For more information regarding the value of a property, please contact us for a free consultation.
4 Beds
3 Baths
1,947 SqFt
SOLD DATE : 04/25/2023
Key Details
Sold Price $530,000
Property Type Single Family Home
Sub Type Single Family Residence
Listing Status Sold
Purchase Type For Sale
Square Footage 1,947 sqft
Price per Sqft $272
MLS Listing ID 230002483
Sold Date 04/25/23
Bedrooms 4
Full Baths 2
Half Baths 1
HOA Fees $60/mo
Year Built 1992
Annual Tax Amount $2,728
Lot Size 5,227 Sqft
Acres 0.12
Lot Dimensions 0.12
Property Sub-Type Single Family Residence
Property Description
Professionally cleaned throughout and ready for move-in! This 1947 sq. ft., 2-level home features 4 bedrooms, 2.5 bathrooms, a spacious living room with high ceilings, a great room with windows that fill the room with natural light, a master bedroom with a walk-in closet, and a 3-car garage! Throughout you will find new luxury vinyl flooring, freshly painted rooms, and new blinds. The kitchen has a new stainless-steel oven, built-in microwave, pull-down faucet, and dishwasher., Whether you enjoy the fully landscaped backyard with a deck, the Rosewood Lakes Community pool, tennis courts, and rec. center, or the nearby Mira Loma Park, recreation is abundant! Super convenient! Grocery shopping is close by and Meadowood Mall and Smithridge Plaza are only 3 miles away. With easy access to Veteran's Parkway, the McCarran Loop, and US 580, the home is only a 15-minute drive from the city center, 25 minutes to the USA Parkway, and less than an hour from Lake Tahoe.
Location
State NV
County Washoe
Zoning SPD
Direction Mira Loma to Fairwood to Eaglewood to Joshua Park
Rooms
Family Room High Ceilings
Other Rooms None
Dining Room Family Room Combination
Kitchen Built-In Dishwasher
Interior
Interior Features Ceiling Fan(s), High Ceilings, Kitchen Island, Pantry, Walk-In Closet(s)
Heating Forced Air, Natural Gas
Cooling Central Air, Refrigerated
Flooring Laminate
Fireplaces Type Gas Log
Equipment Satellite Dish
Fireplace Yes
Laundry Laundry Area, Laundry Room, Shelves
Exterior
Parking Features Attached
Garage Spaces 3.0
Utilities Available Electricity Available, Natural Gas Available, Sewer Available, Water Available
Amenities Available Maintenance Grounds, Parking, Pool, Spa/Hot Tub, Tennis Court(s), Clubhouse/Recreation Room
View Y/N Yes
View Trees/Woods
Roof Type Pitched,Tile
Porch Deck
Total Parking Spaces 3
Garage Yes
Building
Lot Description Cul-De-Sac, Landscaped, Level, Sprinklers In Front, Sprinklers In Rear
Story 2
Foundation Crawl Space
Water Public
Structure Type Wood Siding
Schools
Elementary Schools Hidden Valley
Middle Schools Pine
High Schools Wooster
Others
Tax ID 02168406
Acceptable Financing 1031 Exchange, Cash, Conventional, FHA, VA Loan
Listing Terms 1031 Exchange, Cash, Conventional, FHA, VA Loan
Read Less Info
Want to know what your home might be worth? Contact us for a FREE valuation!

Our team is ready to help you sell your home for the highest possible price ASAP
GET MORE INFORMATION
Broker | Lic# NV# BS.25835






