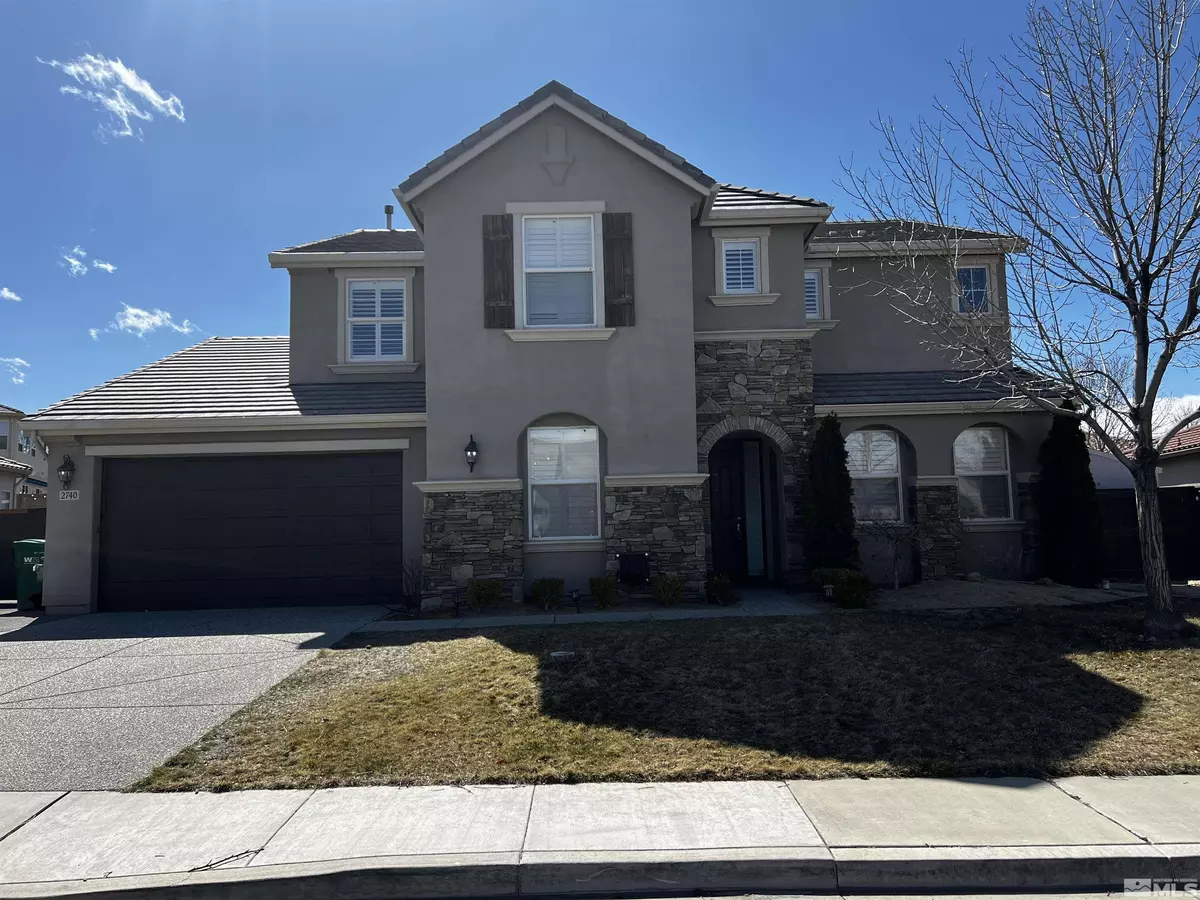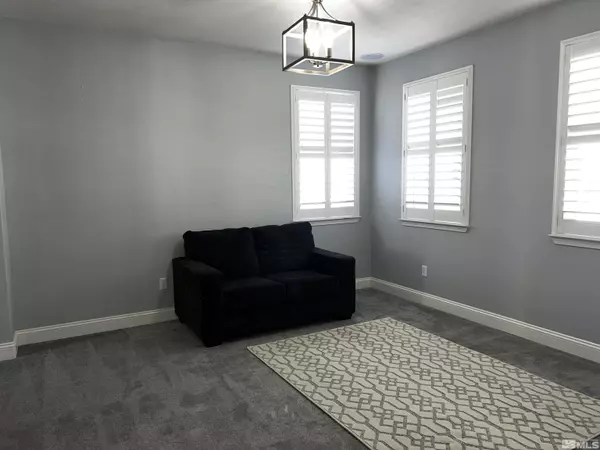$706,000
$699,900
0.9%For more information regarding the value of a property, please contact us for a free consultation.
4 Beds
3 Baths
3,119 SqFt
SOLD DATE : 04/26/2023
Key Details
Sold Price $706,000
Property Type Single Family Home
Sub Type Single Family Residence
Listing Status Sold
Purchase Type For Sale
Square Footage 3,119 sqft
Price per Sqft $226
MLS Listing ID 230002590
Sold Date 04/26/23
Bedrooms 4
Full Baths 3
HOA Fees $38/qua
Year Built 2004
Annual Tax Amount $5,098
Lot Size 0.280 Acres
Acres 0.28
Lot Dimensions 0.28
Property Sub-Type Single Family Residence
Property Description
Welcome to 2740 Beach River Dr! Situated in the desirable Damonte Ranch area, this 4 bedroom 3 bathroom home offers 3,119 square feet of living space and is perfectly located close to schools, shopping and the airport. Step inside and be wowed by the high ceilings and beautiful renovations. The kitchen is a chef's dream with new cabinets, white quartz countertops, double oven, gas cooktop and spacious kitchen island., The master bedroom has a dual vanity in the ensuite bathroom, waterfall shower and dual walk in closets. You'll find fireplaces in both the family room and master bedroom. Woodgrain tile flooring throughout the main level. Enjoy your outdoor space with raised garden beds, fully landscaped yard and large patio area. There is also a tandem garage for extra parking or storage needs. Don't miss out on this amazing opportunity – contact us today to book a viewing!
Location
State NV
County Washoe
Zoning Pd
Direction Rio Wrangler
Rooms
Family Room Separate Formal Room
Other Rooms Bonus Room
Dining Room Separate Formal Room
Kitchen Built-In Dishwasher
Interior
Interior Features Ceiling Fan(s), High Ceilings, Kitchen Island, Walk-In Closet(s)
Heating Forced Air, Natural Gas
Cooling Central Air, Refrigerated
Flooring Ceramic Tile
Fireplaces Number 2
Fireplaces Type Gas Log
Fireplace Yes
Appliance Gas Cooktop
Laundry Cabinets, Laundry Area, Sink
Exterior
Exterior Feature None
Parking Features Attached, Tandem
Garage Spaces 3.0
Utilities Available Cable Available, Electricity Available, Internet Available, Natural Gas Available, Phone Available, Sewer Available, Water Available, Cellular Coverage, Water Meter Installed
Amenities Available Maintenance Grounds
View Y/N Yes
View Mountain(s)
Roof Type Pitched
Porch Patio
Total Parking Spaces 3
Garage Yes
Building
Lot Description Landscaped, Level, Sprinklers In Front
Story 2
Foundation Slab
Water Public
Structure Type Stucco
Schools
Elementary Schools Brown
Middle Schools Depoali
High Schools Damonte
Others
Tax ID 14036122
Acceptable Financing 1031 Exchange, Cash, Conventional, FHA, VA Loan
Listing Terms 1031 Exchange, Cash, Conventional, FHA, VA Loan
Read Less Info
Want to know what your home might be worth? Contact us for a FREE valuation!

Our team is ready to help you sell your home for the highest possible price ASAP
GET MORE INFORMATION
Broker | Lic# NV# BS.25835






