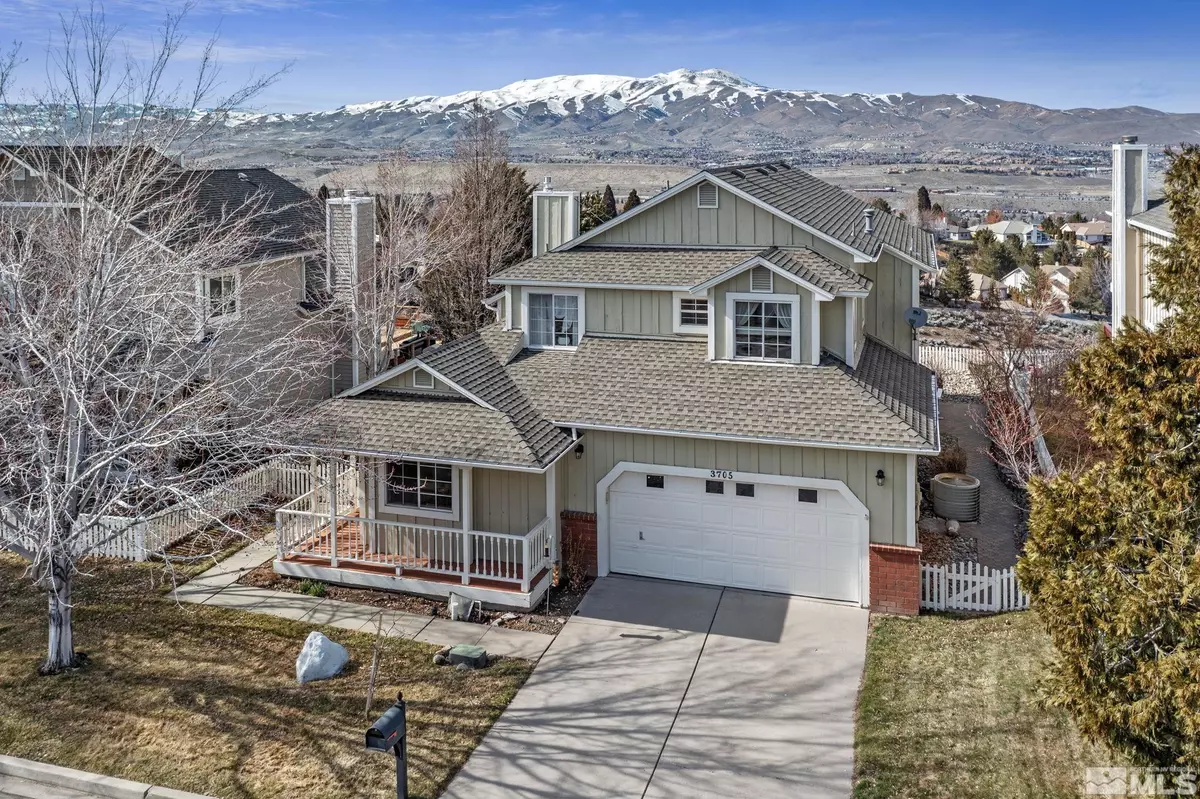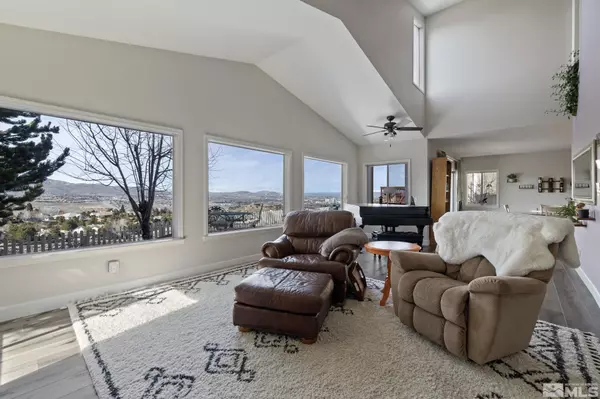$799,000
$799,000
For more information regarding the value of a property, please contact us for a free consultation.
4 Beds
2 Baths
2,577 SqFt
SOLD DATE : 04/24/2023
Key Details
Sold Price $799,000
Property Type Single Family Home
Sub Type Single Family Residence
Listing Status Sold
Purchase Type For Sale
Square Footage 2,577 sqft
Price per Sqft $310
MLS Listing ID 230002731
Sold Date 04/24/23
Bedrooms 4
Full Baths 2
HOA Fees $112/qua
Year Built 1988
Annual Tax Amount $3,590
Lot Size 6,969 Sqft
Acres 0.16
Lot Dimensions 0.16
Property Sub-Type Single Family Residence
Property Description
Livingroom is an entertainers dream with vaulted ceilings, wood floors, and gas fireplace. Large picture windows not only make this room bright and airy but lets you embrace the panoramic city and valley views!! 2 of the 4 bedrooms are downstairs. The upstairs master suite includes a garden tub, dual sinks, walk-in closet. A 50 amp receptacle for an electric car as well as a tankless water heater were recently installed. The community has a sparkling pool and tennis court for your pleasure!, ***PLEASE CALL LISTING AGENT FOR COMBO #.*** Pre escrow has been opened. Contact listing agent prior to writing an offer, thank you. Information is deemed accurate. Buyer and buyers agent are to verify to their satisfaction.
Location
State NV
County Washoe
Zoning PUD
Direction McCarran, RT on Greenburg, RT on Brighton Way
Rooms
Other Rooms None
Dining Room Kitchen Combination
Kitchen Breakfast Bar
Interior
Interior Features Breakfast Bar, Ceiling Fan(s), High Ceilings, Pantry, Walk-In Closet(s)
Heating Forced Air, Natural Gas
Flooring Laminate
Fireplaces Type Gas Log
Fireplace Yes
Appliance Gas Cooktop
Laundry Cabinets, Laundry Area, Laundry Room
Exterior
Exterior Feature None
Parking Features Attached, Electric Vehicle Charging Station(s), Garage Door Opener
Garage Spaces 2.0
Utilities Available Cable Available, Electricity Available, Internet Available, Natural Gas Available, Sewer Available, Water Available, Cellular Coverage
Amenities Available Maintenance Grounds, Pool, Spa/Hot Tub, Tennis Court(s), Clubhouse/Recreation Room
View Y/N Yes
View City, Mountain(s), Trees/Woods, Valley
Roof Type Composition,Shingle
Porch Deck
Total Parking Spaces 2
Garage Yes
Building
Lot Description Greenbelt, Landscaped, Sloped Down, Sprinklers In Front, Sprinklers In Rear
Story 2
Foundation Crawl Space
Water Public
Structure Type Brick,Wood Siding
Schools
Elementary Schools Caughlin Ranch
Middle Schools Swope
High Schools Reno
Others
Tax ID 04131111
Acceptable Financing Cash, Conventional, FHA, VA Loan
Listing Terms Cash, Conventional, FHA, VA Loan
Read Less Info
Want to know what your home might be worth? Contact us for a FREE valuation!

Our team is ready to help you sell your home for the highest possible price ASAP
GET MORE INFORMATION
Broker | Lic# NV# BS.25835






