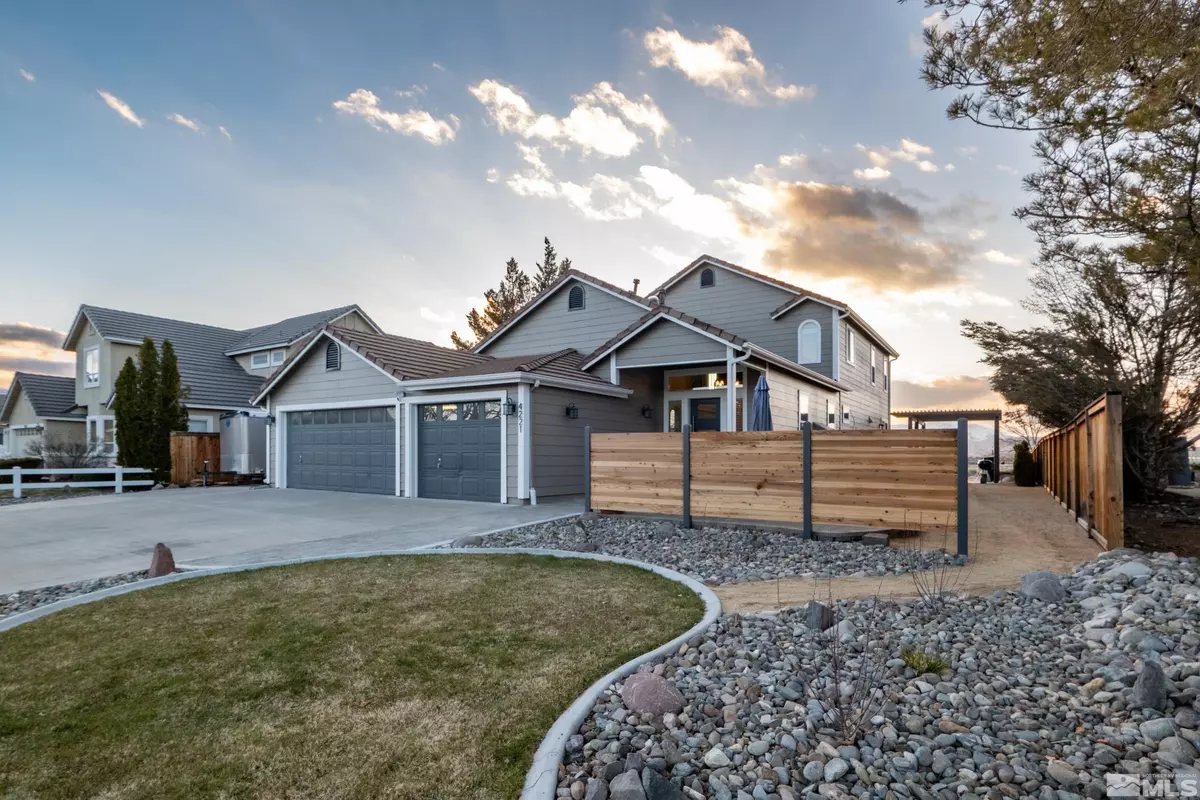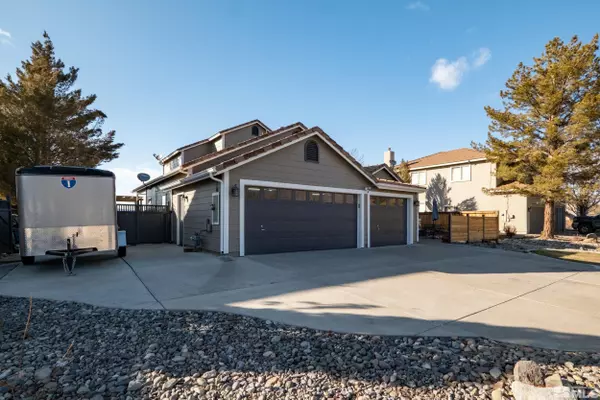$989,000
$989,000
For more information regarding the value of a property, please contact us for a free consultation.
3 Beds
3 Baths
3,050 SqFt
SOLD DATE : 04/24/2023
Key Details
Sold Price $989,000
Property Type Single Family Home
Sub Type Single Family Residence
Listing Status Sold
Purchase Type For Sale
Square Footage 3,050 sqft
Price per Sqft $324
MLS Listing ID 230003092
Sold Date 04/24/23
Bedrooms 3
Full Baths 2
Half Baths 1
HOA Fees $60/mo
Year Built 1994
Annual Tax Amount $4,446
Lot Size 0.560 Acres
Acres 0.56
Lot Dimensions 0.56
Property Sub-Type Single Family Residence
Property Description
As you approach the property, the meticulously maintained yard with a privacy gate near the entryway draws you in past the generous 3-car garage. Once inside, glistening engineered wood floors and ultra-high ceilings welcome you into the foyer with a cozy fireplace and plentiful lights that make you feel sun kissed., Venture deeper into the home where you will find the great room that enjoys more ample lighting, floating faux wood shelves for all your designing needs, wired for surround sound system, a cozy fireplace for these chilly fall mornings, and a true chef's kitchen. Or step inside the covered sunroom to enjoy those mornings while watching the vast wildlife that stop by for snacks. Ample high and low walnut cabinets, with black industrial finishing and soft close to store all of your cooking utensils with ease while glistening granite countertops add an extra touch of elegance to the space. Full backsplash with herringbone tile with pendant lighting, Farm sink,Stainless steel appliances,Fisher & Packal gas stove, a spacious island and breakfast bar allow the chef in your home to whip up a quick snack for everyone to enjoy. Spacious pantry with a wet bar and a New Air wine fridge, perfect to entertain all that come by. On the main floor you will be delighted to find the master suite complete with high ceilings, ceiling fan, a walk-in closet, double vanity, garden tub and separate shower. This will surely be your favorite place to start and end each day. Now make your way upstairs to the loft and deck and imagine the fun to be had in this bonus space. Fit all of your football family with ease for Sunday's big game. As well as 2 additional bedrooms is perfect for guests or anyone looking for a little extra privacy, guest bathroom is a Jack-n-Jill, perfect for all guests. You'll be able to enjoy your wine on the deck while being welcomed by the views of the mountains and skyline, that seem like a postcard. An enormous, low maintenance landscape pavered yard welcomes little ones and pets to stretch their legs while you enjoy the breathtaking views of the city and mountains while feeding your own koi fishes. One those summer nights you'll enjoy the outdoor fireplace to get front row views of the skyline. Can't forget your own RV access with hookups that come with this one of a kind home. There is no other home quite like this one, don't miss your opportunity to make it your own. Book your private showing today!
Location
State NV
County Washoe
Zoning Sf3
Direction Mira Loma
Rooms
Family Room Ceiling Fan(s)
Other Rooms Bonus Room
Dining Room Kitchen Combination
Kitchen Breakfast Bar
Interior
Interior Features Breakfast Bar, Ceiling Fan(s), High Ceilings, Kitchen Island, Pantry, Primary Downstairs, Walk-In Closet(s)
Heating ENERGY STAR Qualified Equipment, Fireplace(s), Forced Air, Natural Gas
Cooling Central Air, ENERGY STAR Qualified Equipment, Refrigerated
Flooring Wood
Fireplaces Number 2
Fireplaces Type Gas Log
Fireplace Yes
Appliance Gas Cooktop
Laundry Cabinets, Laundry Area, Laundry Room, Shelves, Sink
Exterior
Exterior Feature None
Parking Features Attached, Garage Door Opener, RV Access/Parking
Garage Spaces 3.0
Utilities Available Electricity Available, Internet Available, Natural Gas Available, Phone Available, Sewer Available, Water Available, Cellular Coverage
Amenities Available Maintenance Grounds, Pool, Tennis Court(s), Clubhouse/Recreation Room
View Y/N Yes
View City, Mountain(s), Peek
Roof Type Pitched,Tile
Porch Patio
Total Parking Spaces 3
Garage Yes
Building
Lot Description Landscaped, Level, Sprinklers In Front, Sprinklers In Rear
Story 2
Foundation Crawl Space
Water Public
Structure Type Fiber Cement,Wood Siding
Schools
Elementary Schools Hidden Valley
Middle Schools Pine
High Schools Wooster
Others
Tax ID 05119206
Acceptable Financing 1031 Exchange, Cash, Conventional, FHA, VA Loan
Listing Terms 1031 Exchange, Cash, Conventional, FHA, VA Loan
Read Less Info
Want to know what your home might be worth? Contact us for a FREE valuation!

Our team is ready to help you sell your home for the highest possible price ASAP
GET MORE INFORMATION
Broker | Lic# NV# BS.25835






