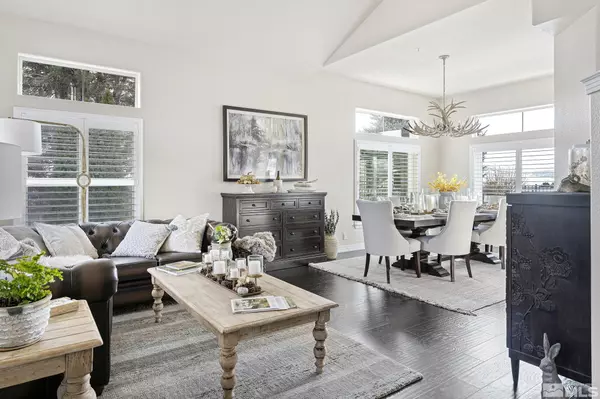$845,000
$835,000
1.2%For more information regarding the value of a property, please contact us for a free consultation.
4 Beds
3 Baths
2,534 SqFt
SOLD DATE : 04/24/2023
Key Details
Sold Price $845,000
Property Type Single Family Home
Sub Type Single Family Residence
Listing Status Sold
Purchase Type For Sale
Square Footage 2,534 sqft
Price per Sqft $333
MLS Listing ID 230002757
Sold Date 04/24/23
Bedrooms 4
Full Baths 3
HOA Fees $38/qua
Year Built 1999
Annual Tax Amount $3,129
Lot Size 9,016 Sqft
Acres 0.21
Lot Dimensions 0.21
Property Sub-Type Single Family Residence
Property Description
Sweeping panoramic mountain views from this charming Craftsman style home! Very well thought out floorplan with 4brms, 3 full baths a 3 car garage with extra shop area, epoxy floors and built in cabinets. Absolutely beautiful with many upgrades including engineered wood flooring, new Anderson windows(2021 $40,000+) to capture the mountain views and open skies. Upgraded carpet, porcelain tile in kitchen, stainless steal appliances, quartz countertops, glass tile back splash and stacked stone fireplace., Upgraded lighting and ceiling fans add to the form and function of this home. Best floor plan ever. Covered front porch to enjoy the morning coffee/ tea and admire the big beautiful tree that is home to an array of birds, and the tree provides privacy to relax. The oversized front door opens to the formal living room and dinning area. Plantation Shutters provide insulation and privacy to the front of the home. The dining room has access to the kitchen which is a great flow for entertaining. The kitchen has been refreshed with, quartz counter tops, glass tile back splash, stainless appliances and porcelain tile floors. The bedroom on the main level makes a great guest room with a full bath. The stairway leads to the generous sized primary suite with walk-in closet and ensuite bath. The new windows in this room capture mountain views that never get old. Down the hall are two more large bedrooms, both with walk-in closets. A jack and Jill bath separate them which is super functional with dual sinks and ample storage. Engineered flooring, upgraded carpet and lighting, epoxy garage flooring with extra cabinets in the garage. The lot is large enough to entertain but low maintenance.
Location
State NV
County Washoe
Zoning SF5
Direction Beaumont pkwy to Sunline
Rooms
Family Room Separate Formal Room
Other Rooms None
Dining Room Separate Formal Room
Kitchen Breakfast Bar
Interior
Interior Features Breakfast Bar, High Ceilings, Smart Thermostat, Walk-In Closet(s)
Heating Electric, Fireplace(s), Forced Air, Natural Gas
Cooling Central Air, Electric, Refrigerated
Flooring Ceramic Tile
Fireplaces Number 1
Fireplaces Type Gas Log
Fireplace Yes
Laundry Cabinets, Laundry Area, Laundry Room
Exterior
Exterior Feature None
Parking Features Attached, Garage Door Opener
Garage Spaces 3.0
Utilities Available Cable Available, Electricity Available, Internet Available, Natural Gas Available, Phone Available, Sewer Available, Water Available, Cellular Coverage, Water Meter Installed
Amenities Available Maintenance Grounds
View Y/N Yes
View Mountain(s)
Roof Type Pitched,Tile
Porch Patio
Total Parking Spaces 3
Garage Yes
Building
Lot Description Landscaped, Level, Sloped Up, Sprinklers In Front, Sprinklers In Rear
Story 2
Foundation Crawl Space
Water Public
Structure Type Stone,Stucco
Schools
Elementary Schools Melton
Middle Schools Billinghurst
High Schools Mc Queen
Others
Tax ID 20804413
Acceptable Financing 1031 Exchange, Cash, Conventional, FHA, VA Loan
Listing Terms 1031 Exchange, Cash, Conventional, FHA, VA Loan
Read Less Info
Want to know what your home might be worth? Contact us for a FREE valuation!

Our team is ready to help you sell your home for the highest possible price ASAP
GET MORE INFORMATION
Broker | Lic# NV# BS.25835






