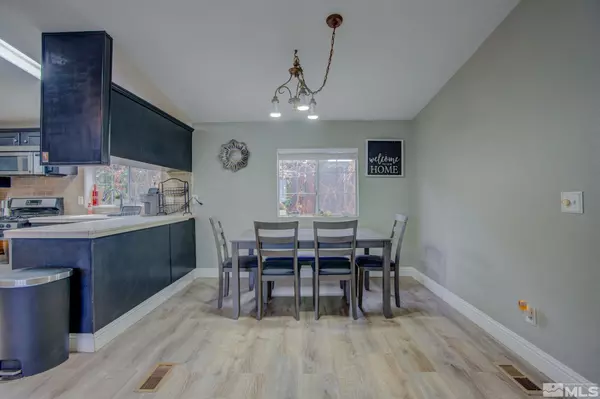$340,000
$350,000
2.9%For more information regarding the value of a property, please contact us for a free consultation.
2 Beds
2 Baths
1,248 SqFt
SOLD DATE : 04/21/2023
Key Details
Sold Price $340,000
Property Type Manufactured Home
Sub Type Manufactured Home
Listing Status Sold
Purchase Type For Sale
Square Footage 1,248 sqft
Price per Sqft $272
MLS Listing ID 230000197
Sold Date 04/21/23
Bedrooms 2
Full Baths 2
HOA Fees $95/mo
Year Built 1996
Annual Tax Amount $805
Lot Size 3,920 Sqft
Acres 0.09
Lot Dimensions 0.09
Property Sub-Type Manufactured Home
Property Description
Come check out this beautiful home located in north Reno! This newly renovated home not only offers easy living, but is also conveniently located near the freeway, shopping centers, and plenty of restaurants to choose from. Close distance to the university and downtown. This home also has an additional bedroom which makes great for an office space or roommate concept. Book your showing today!, List of upgrades; -New carpet -New baseboards -New light fixtures -New driveway concrete -New boiler -New blinds -New toilets -Remolded kitchen -New sod
Location
State NV
County Washoe
Zoning Mf30
Direction North Mccarran Blvd
Rooms
Family Room None
Other Rooms Office Den
Dining Room Living Room Combination
Kitchen Built-In Dishwasher
Interior
Interior Features Ceiling Fan(s), Pantry
Heating Natural Gas
Cooling Central Air, Refrigerated
Flooring Laminate
Equipment Air Purifier
Fireplace No
Appliance Portable Dishwasher
Laundry Cabinets, In Hall
Exterior
Exterior Feature None
Parking Features Attached
Garage Spaces 2.0
Utilities Available Cable Available, Electricity Available, Natural Gas Available, Phone Available, Sewer Available
Amenities Available Maintenance Grounds, Clubhouse/Recreation Room
View Y/N No
Roof Type Composition,Pitched,Shingle
Total Parking Spaces 2
Garage Yes
Building
Lot Description Landscaped, Level
Story 1
Foundation Crawl Space
Structure Type Wood Siding
Schools
Elementary Schools Sierra Vista
Middle Schools Traner
High Schools Hug
Others
Tax ID 00439330
Acceptable Financing Cash, Conventional, FHA, VA Loan
Listing Terms Cash, Conventional, FHA, VA Loan
Read Less Info
Want to know what your home might be worth? Contact us for a FREE valuation!

Our team is ready to help you sell your home for the highest possible price ASAP
GET MORE INFORMATION
Broker | Lic# NV# BS.25835






