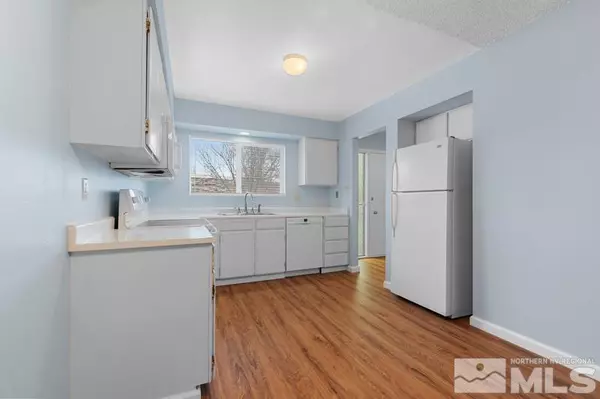$295,000
$290,000
1.7%For more information regarding the value of a property, please contact us for a free consultation.
2 Beds
2 Baths
1,220 SqFt
SOLD DATE : 04/21/2023
Key Details
Sold Price $295,000
Property Type Townhouse
Sub Type Townhouse
Listing Status Sold
Purchase Type For Sale
Square Footage 1,220 sqft
Price per Sqft $241
MLS Listing ID 230000264
Sold Date 04/21/23
Bedrooms 2
Full Baths 1
Half Baths 1
HOA Fees $200/mo
Year Built 1970
Annual Tax Amount $716
Lot Size 435 Sqft
Acres 0.01
Lot Dimensions 0.01
Property Sub-Type Townhouse
Property Description
Recently renovated Smithridge Park Townhome. Two large bedrooms, one and 1/2 bathrooms. New floor coverings including laminate and carpeting, all new interior paint. New range/oven, built-in microwave and dishwasher. Fridge included. Wood burning fireplace. Spacious living area. Laundry area in hall closet. Covered and fenced private patio with enclosed storage space. Gate leads to the two space designated carport. Additional on-street parking. Close to schools, shopping and dining. Easy freeway access.
Location
State NV
County Washoe
Zoning Mf30
Direction Smithridge Dr. Filbert
Rooms
Family Room None
Other Rooms None
Dining Room Great Room
Kitchen Built-In Dishwasher
Interior
Interior Features Ceiling Fan(s)
Heating Baseboard, Electric
Cooling Electric
Flooring Laminate
Fireplace Yes
Laundry In Hall, Shelves
Exterior
Exterior Feature None
Parking Features Carport
Utilities Available Cable Available, Electricity Available, Internet Available, Phone Available, Sewer Available, Water Available, Cellular Coverage, Water Meter Installed
Amenities Available Landscaping, Maintenance Grounds, Maintenance Structure, Parking
View Y/N Yes
View Mountain(s)
Roof Type Composition,Pitched,Shingle
Porch Patio
Garage No
Building
Lot Description Common Area, Greenbelt, Landscaped, Level, Sprinklers In Front, Sprinklers In Rear
Story 2
Foundation Crawl Space
Water Public
Structure Type Asbestos,Brick
Schools
Elementary Schools Smithridge
Middle Schools Pine
High Schools Galena
Others
Tax ID 02518004
Acceptable Financing 1031 Exchange, Cash, Conventional, FHA, VA Loan
Listing Terms 1031 Exchange, Cash, Conventional, FHA, VA Loan
Read Less Info
Want to know what your home might be worth? Contact us for a FREE valuation!

Our team is ready to help you sell your home for the highest possible price ASAP
GET MORE INFORMATION
Broker | Lic# NV# BS.25835






