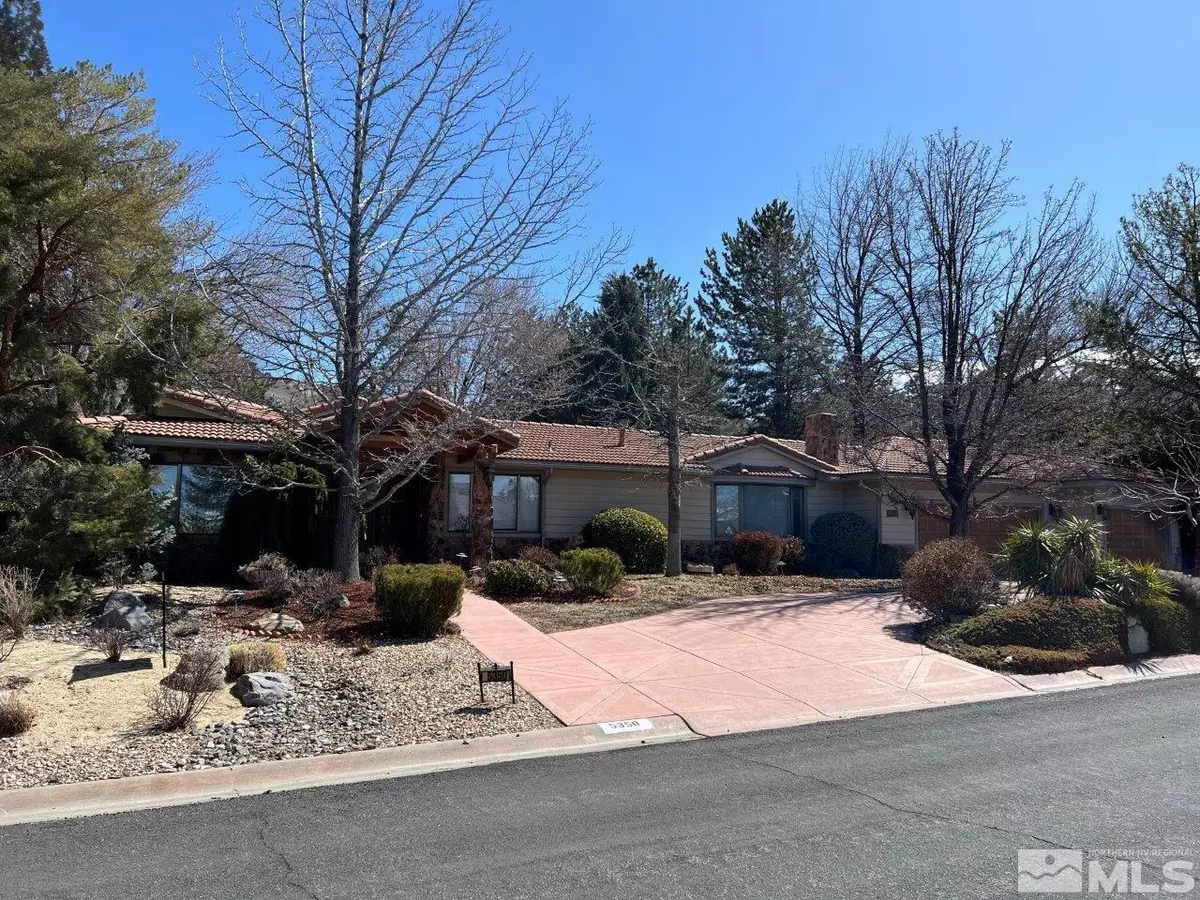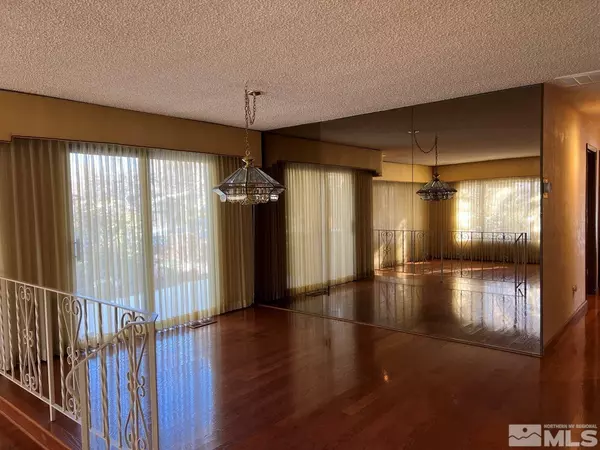$680,000
$699,000
2.7%For more information regarding the value of a property, please contact us for a free consultation.
3 Beds
3 Baths
2,443 SqFt
SOLD DATE : 04/21/2023
Key Details
Sold Price $680,000
Property Type Single Family Home
Sub Type Single Family Residence
Listing Status Sold
Purchase Type For Sale
Square Footage 2,443 sqft
Price per Sqft $278
MLS Listing ID 230001775
Sold Date 04/21/23
Bedrooms 3
Full Baths 2
Half Baths 1
Year Built 1974
Annual Tax Amount $2,410
Lot Size 0.450 Acres
Acres 0.45
Lot Dimensions 0.45
Property Sub-Type Single Family Residence
Property Description
Gorgeous Hidden Valley neighborhood! Large lot with a beautiful custom home. Good floor plan with lots of living area, Hardwood and tile floors throughout most of the home. Unique kitchen has granite tops and custom, easy-care cabinets-breakfast bar-pantry area-dining nook off kitchen and formal dining area-Great room has a fireplace-wet bar and opens to the beautiful, expansive multi-level deck-the back yard ia a paradise with lovely professional landscaping-there is even a pond for your favorite fish!, Solid doors and wood trim throughout the home, custom tile work in the 3 baths- master bath has great built-in cabinets and storage. With some cosmetic updating, this could be your dream home! There is a huge three car garage with split bays and built in storage areas and cabinets. This home has been meticulously maintained.
Location
State NV
County Washoe
Zoning MDS
Direction E. Hidden Valley/Blue Hills
Rooms
Family Room Great Rooms
Other Rooms None
Dining Room Separate Formal Room
Kitchen Breakfast Bar
Interior
Interior Features Breakfast Bar, High Ceilings, Primary Downstairs
Heating Fireplace(s), Forced Air, Natural Gas
Cooling Central Air, Refrigerated
Flooring Ceramic Tile
Fireplace Yes
Laundry Laundry Area, Laundry Room, Shelves
Exterior
Exterior Feature None
Parking Features Attached, Garage Door Opener
Garage Spaces 3.0
Utilities Available Electricity Available, Internet Available, Natural Gas Available, Phone Available, Water Available, Cellular Coverage
Amenities Available None
View Y/N No
Roof Type Pitched
Porch Patio, Deck
Total Parking Spaces 3
Garage Yes
Building
Lot Description Gentle Sloping, Landscaped, Level, Sprinklers In Front, Sprinklers In Rear
Story 1
Foundation Crawl Space, Full Perimeter
Water Public
Structure Type Metal Siding,Stone
Schools
Elementary Schools Hidden Valley
Middle Schools Pau-Wa-Lu
High Schools Wooster
Others
Tax ID 05127314
Acceptable Financing Cash, Conventional, FHA, VA Loan
Listing Terms Cash, Conventional, FHA, VA Loan
Read Less Info
Want to know what your home might be worth? Contact us for a FREE valuation!

Our team is ready to help you sell your home for the highest possible price ASAP
GET MORE INFORMATION
Broker | Lic# NV# BS.25835






