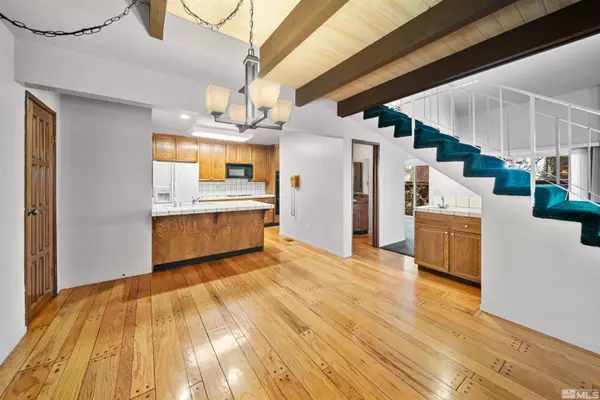$410,000
$399,999
2.5%For more information regarding the value of a property, please contact us for a free consultation.
2 Beds
3 Baths
1,658 SqFt
SOLD DATE : 04/20/2023
Key Details
Sold Price $410,000
Property Type Condo
Sub Type Condominium
Listing Status Sold
Purchase Type For Sale
Square Footage 1,658 sqft
Price per Sqft $247
MLS Listing ID 230001729
Sold Date 04/20/23
Bedrooms 2
Full Baths 2
Half Baths 1
HOA Fees $365/mo
Year Built 1979
Annual Tax Amount $1,504
Property Sub-Type Condominium
Property Description
Centrally located in the heart of Reno, is this charming condo in the Parkwood Condominiums. 2 bedrooms, 2.5 baths and 1658 square feet of living space. There is a great loft space upstairs with a perfect amount of flex space! The Owner's suite has plenty of closet space and a deck to enjoy your morning coffee. Get cozy near the gas log fireplace on those snowy Reno days! Come see for yourself., New furnace and A/C in 2022. Water heater 2 years old. Newer windows.
Location
State NV
County Washoe
Zoning Mf30
Direction Baker Lane to Milbrook Lane
Rooms
Family Room None
Other Rooms Entrance Foyer
Dining Room Living Room Combination
Kitchen Breakfast Bar
Interior
Interior Features Breakfast Bar, Ceiling Fan(s), High Ceilings
Heating Electric, Forced Air, Natural Gas
Cooling Central Air, Electric, Refrigerated
Flooring Wood
Fireplaces Number 1
Fireplaces Type Gas Log
Fireplace Yes
Appliance Electric Cooktop
Laundry Laundry Area
Exterior
Exterior Feature None
Parking Features Attached, Garage, Garage Door Opener, RV Access/Parking
Garage Spaces 2.0
Utilities Available Cable Available, Electricity Available, Natural Gas Available, Phone Available, Sewer Available, Water Available, Cellular Coverage
Amenities Available Fitness Center, Landscaping, Maintenance Grounds, Maintenance Structure, Parking, Pool, Security, Tennis Court(s), Clubhouse/Recreation Room
View Y/N Yes
View Trees/Woods
Roof Type Composition,Pitched,Shingle
Porch Deck
Total Parking Spaces 2
Garage Yes
Building
Lot Description Common Area, Cul-De-Sac, Landscaped, Level
Story 2
Foundation Crawl Space
Water Public
Structure Type Wood Siding
Schools
Elementary Schools Huffaker
Middle Schools Pine
High Schools Reno
Others
Tax ID 02421220
Acceptable Financing Cash, Conventional, FHA, VA Loan
Listing Terms Cash, Conventional, FHA, VA Loan
Read Less Info
Want to know what your home might be worth? Contact us for a FREE valuation!

Our team is ready to help you sell your home for the highest possible price ASAP
GET MORE INFORMATION
Broker | Lic# NV# BS.25835






