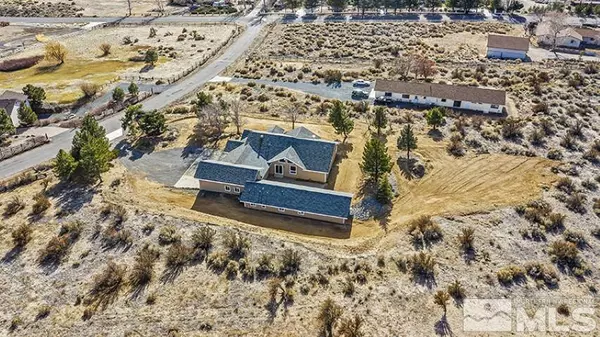$1,300,000
$1,399,900
7.1%For more information regarding the value of a property, please contact us for a free consultation.
4 Beds
4 Baths
3,168 SqFt
SOLD DATE : 04/20/2023
Key Details
Sold Price $1,300,000
Property Type Single Family Home
Sub Type Single Family Residence
Listing Status Sold
Purchase Type For Sale
Square Footage 3,168 sqft
Price per Sqft $410
Subdivision Alpine View Estates
MLS Listing ID 220006014
Sold Date 04/20/23
Bedrooms 4
Full Baths 3
Half Baths 1
HOA Fees $8/ann
Year Built 1990
Annual Tax Amount $6,198
Lot Size 2.060 Acres
Acres 2.06
Lot Dimensions 2.06
Property Sub-Type Single Family Residence
Property Description
Large, 2 acre parcel with plenty of room to build a separate outbuilding or shop garage for you & all your toys. Close to Genoa, this stunningly remodeled home in the much sought after Alpine View community overlooks the pristine pastures of the Ascuaga Ranch & the majesty of the Sierra mountain peaks. The views are the focus of this property which is situated on over 2 acres of the most scenic land. Imagine living in this rare location., The new addition has a privately separated wing of rooms including 2 master suites and connecting office. The new kitchen with an open main floorplan is extremely inviting!Touches of shiplap and warm woods can easily blend with contemporary or heirloom furnishings. Take in to consideration that the 2nd primary suite can serve as a next-gen arrangement to accommodate multiple needs. Enjoy a relaxed lifestyle in an established neighborhood with room to stretch out; yet within minutes of Lake Tahoe, Reno, and shopping. The washer, dryer and Subzero refrigerator are included it the sale of this property. *The HOA is voluntary at $100 annual for Division of Forestry management.*
Location
State NV
County Douglas
Community Alpine View Estates
Area Alpine View Estates
Zoning SFS
Direction Jacks Valley to Bavarian
Rooms
Family Room None
Other Rooms Office Den
Master Bedroom Double Sinks, Shower Stall, Walk-In Closet(s) 2
Dining Room High Ceilings
Kitchen Breakfast Bar
Interior
Interior Features Breakfast Bar, High Ceilings, Kitchen Island, Pantry, Walk-In Closet(s)
Heating Natural Gas
Cooling Central Air, Refrigerated
Flooring Wood
Fireplaces Number 1
Fireplaces Type Circulating, Gas Log
Fireplace Yes
Appliance Gas Cooktop
Laundry Cabinets, Laundry Area, Laundry Room
Exterior
Exterior Feature None
Parking Features Attached, RV Access/Parking
Garage Spaces 3.0
Utilities Available Cable Available, Electricity Available, Internet Available, Natural Gas Available, Water Available, Cellular Coverage
Amenities Available None
View Y/N Yes
View Mountain(s)
Roof Type Composition,Pitched,Shingle
Porch Patio
Total Parking Spaces 3
Garage Yes
Building
Lot Description Gentle Sloping, Landscaped, Level
Story 1
Foundation Crawl Space
Water Private, Well
Structure Type Wood Siding
Schools
Elementary Schools Jacks Valley
Middle Schools Carson Valley
High Schools Douglas
Others
Tax ID 1419-11-002-027
Acceptable Financing 1031 Exchange, Cash, Conventional, FHA, VA Loan
Listing Terms 1031 Exchange, Cash, Conventional, FHA, VA Loan
Read Less Info
Want to know what your home might be worth? Contact us for a FREE valuation!

Our team is ready to help you sell your home for the highest possible price ASAP
GET MORE INFORMATION

Broker | Lic# NV# BS.25835






