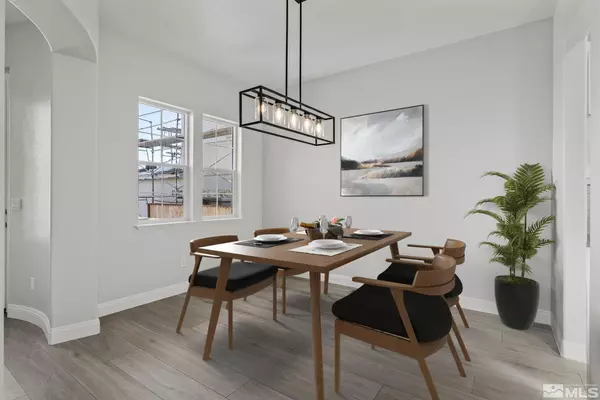$900,000
$925,000
2.7%For more information regarding the value of a property, please contact us for a free consultation.
4 Beds
4 Baths
3,249 SqFt
SOLD DATE : 04/20/2023
Key Details
Sold Price $900,000
Property Type Single Family Home
Sub Type Single Family Residence
Listing Status Sold
Purchase Type For Sale
Square Footage 3,249 sqft
Price per Sqft $277
MLS Listing ID 220014826
Sold Date 04/20/23
Bedrooms 4
Full Baths 3
Half Baths 1
HOA Fees $231/mo
Year Built 2022
Annual Tax Amount $4,680
Lot Size 6,534 Sqft
Acres 0.15
Lot Dimensions 0.15
Property Sub-Type Single Family Residence
Property Description
Reminiscent of an old world castle with all the modern amenities, this brand new home built by Preston Homes at Hillsbrow (Plan 3) has great curb appeal with an enclosed courtyard. Luxury interior finishes include; Quartz countertops, Z-line high end stainless steel appliances with wine/ bev refrigerator, Wood plank flooring & upgraded carpet and pad, custom light fixtures, Large downstairs owners suite., with a stunning walk in shower and free standing soaking tub, walk in closets in all bedrooms, large bonus room/loft upstairs, plus 3 bedrooms upstairs; one is an ensuite and the other 2 have a connecting jack & jill bathroom. 3 car tandem garage. Builder 2/10 warranty included. First 8 photos are of the home under construction, after the photo of the floor plan the following photos are of a previously built home of the same floor plan. We also have other floor plans and we sell custom homes. Contact Jennifer (listing agent for details). Some photos have been virtually staged. Gated development inside Somersett's master plan community. Buyer and Buyer's agent are to verify all information. Builder is able to add backyard landscaping and other custom option/upgrades per buyers request.
Location
State NV
County Washoe
Zoning PUD
Direction Somersett Pkwy, Back nine trail, to Elk Run trail
Rooms
Family Room Ceiling Fan(s)
Other Rooms Entrance Foyer
Dining Room Separate Formal Room
Kitchen Built-In Dishwasher
Interior
Interior Features Ceiling Fan(s), High Ceilings, Kitchen Island, Pantry, Walk-In Closet(s)
Heating Forced Air
Cooling Central Air, Refrigerated
Flooring Ceramic Tile
Fireplaces Number 2
Fireplaces Type Gas Log
Fireplace Yes
Appliance Additional Refrigerator(s)
Laundry Laundry Area, Laundry Room
Exterior
Exterior Feature None
Parking Features Attached, Garage Door Opener
Garage Spaces 3.0
Utilities Available Cable Available, Electricity Available, Internet Available, Natural Gas Available, Phone Available, Sewer Available, Water Available, Water Meter Installed
Amenities Available Fitness Center, Gated, Golf Course, Life Guard, Maintenance Grounds, Pool, Racquetball, Sauna, Spa/Hot Tub, Tennis Court(s), Clubhouse/Recreation Room
View Y/N Yes
View Mountain(s)
Roof Type Pitched,Tile
Total Parking Spaces 3
Garage Yes
Building
Lot Description Landscaped, Level, Sprinklers In Front
Story 2
Foundation Crawl Space
Water Public
Structure Type Frame,Stucco
Schools
Elementary Schools Westergard
Middle Schools Billinghurst
High Schools Mc Queen
Others
Tax ID 23461154
Acceptable Financing 1031 Exchange, Cash, Conventional, FHA, VA Loan
Listing Terms 1031 Exchange, Cash, Conventional, FHA, VA Loan
Read Less Info
Want to know what your home might be worth? Contact us for a FREE valuation!

Our team is ready to help you sell your home for the highest possible price ASAP
GET MORE INFORMATION
Broker | Lic# NV# BS.25835






