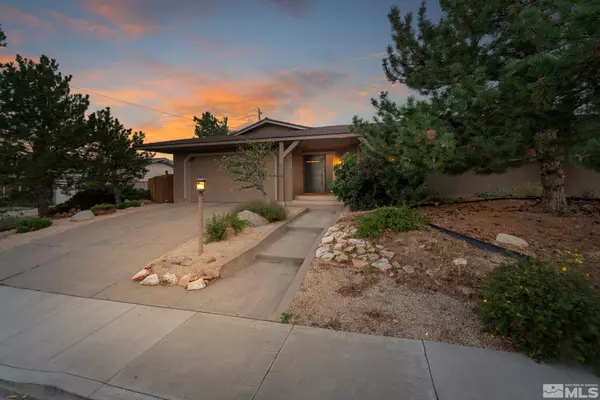$850,000
$850,000
For more information regarding the value of a property, please contact us for a free consultation.
3 Beds
3 Baths
2,400 SqFt
SOLD DATE : 04/20/2023
Key Details
Sold Price $850,000
Property Type Single Family Home
Sub Type Single Family Residence
Listing Status Sold
Purchase Type For Sale
Square Footage 2,400 sqft
Price per Sqft $354
MLS Listing ID 230003593
Sold Date 04/20/23
Bedrooms 3
Full Baths 2
Half Baths 1
Year Built 1966
Annual Tax Amount $1,670
Lot Size 10,018 Sqft
Acres 0.23
Lot Dimensions 0.23
Property Sub-Type Single Family Residence
Property Description
Home sold prior to relisting. Inputting in MLS for comp purposes. Updated SW Reno home w/no HOA on quiet street. RV parking, hot tub, beautiful deck/pergola, plus 2 patios and another small deck off master complete the exterior. Enter through the one of a kind steel front door into the open floor plan. Home lives much larger than 2400 sq ft., Warm wood floors, travertine tile, custom kitchen, Scavolini soft close cabinets, granite counters, gas cooktop, Miele appliances incl. large double ovens, hood and d/w. Large hallway pantry/closet for extra storage. Master suite hasaccess to back deck and hot tub. Double sinks and high countertop, travertine massage shower in Master Bath, Jacuzzi tub in guest bath. Wonderful bright sun room can be an office, gym or extra living space. Newer stucco, coated metal roof, full gutters. Oversized finished garage w/attic and lots of storage space. This home has been very well loved and a wonderful place for living and entertaining. Come see how great it feels inside.
Location
State NV
County Washoe
Zoning SF9
Direction Cashill Blvd, just west of Marthiam
Rooms
Family Room Separate Formal Room
Other Rooms Entrance Foyer
Dining Room Great Room
Kitchen Built-In Dishwasher
Interior
Interior Features Walk-In Closet(s)
Heating Forced Air, Natural Gas
Cooling Central Air, Refrigerated
Flooring Wood
Fireplaces Number 1
Fireplaces Type Gas Log
Fireplace Yes
Appliance Gas Cooktop
Laundry Cabinets, Laundry Area, Laundry Room
Exterior
Exterior Feature None
Parking Features Attached, Garage Door Opener, RV Access/Parking
Garage Spaces 2.0
Utilities Available Cable Available, Electricity Available, Internet Available, Natural Gas Available, Phone Available, Sewer Available, Water Available, Cellular Coverage
Amenities Available None
View Y/N No
Roof Type Metal,Pitched
Porch Patio, Deck
Total Parking Spaces 2
Garage Yes
Building
Lot Description Landscaped, Level, Sloped Up
Story 1
Foundation Crawl Space
Water Public
Structure Type Stucco
Schools
Elementary Schools Caughlin Ranch
Middle Schools Swope
High Schools Reno
Others
Tax ID 02310310
Acceptable Financing Cash, Conventional, FHA, VA Loan
Listing Terms Cash, Conventional, FHA, VA Loan
Read Less Info
Want to know what your home might be worth? Contact us for a FREE valuation!

Our team is ready to help you sell your home for the highest possible price ASAP
GET MORE INFORMATION
Broker | Lic# NV# BS.25835






