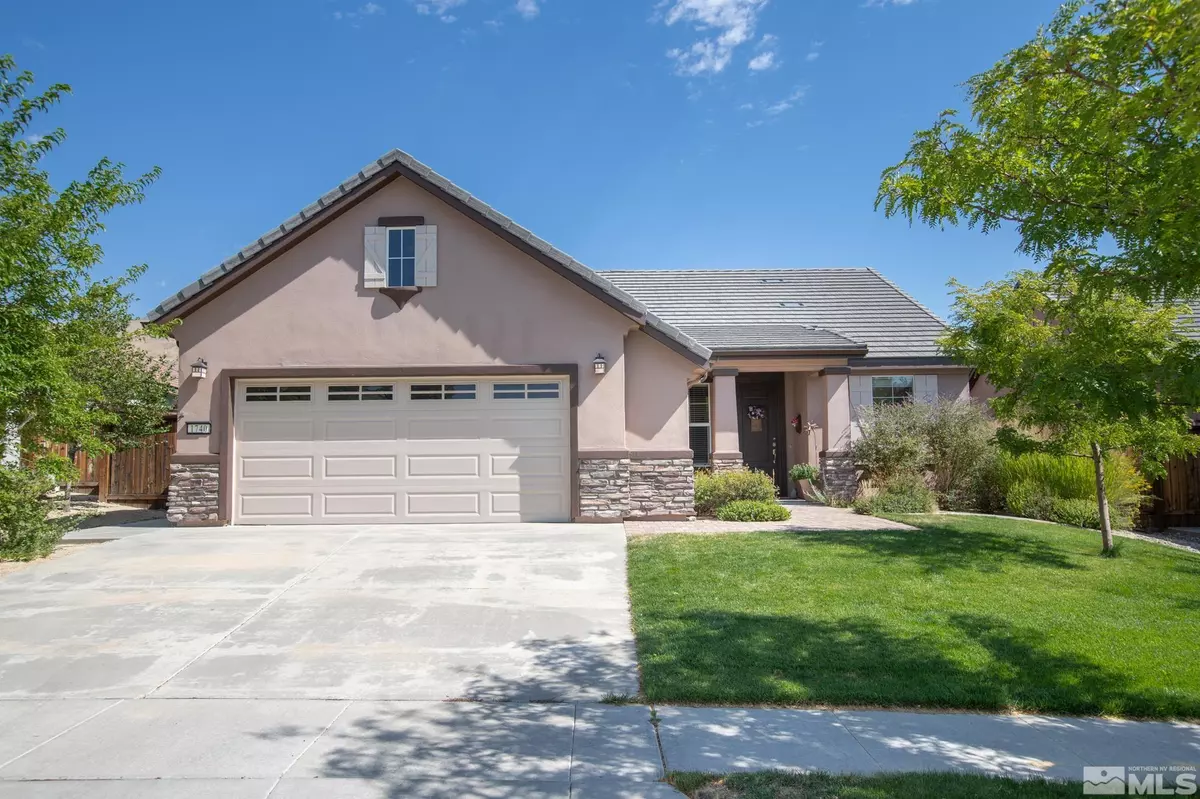$589,000
$589,000
For more information regarding the value of a property, please contact us for a free consultation.
2 Beds
2 Baths
1,824 SqFt
SOLD DATE : 04/19/2023
Key Details
Sold Price $589,000
Property Type Single Family Home
Sub Type Single Family Residence
Listing Status Sold
Purchase Type For Sale
Square Footage 1,824 sqft
Price per Sqft $322
MLS Listing ID 220013425
Sold Date 04/19/23
Bedrooms 2
Full Baths 2
HOA Fees $236/mo
Year Built 2004
Annual Tax Amount $3,104
Lot Size 6,969 Sqft
Acres 0.16
Lot Dimensions 0.16
Property Sub-Type Single Family Residence
Property Description
This beautiful Alpine Meadows model in the Del Webb 55 and older community is move in ready and pride of ownership shows throughout. As soon as you walk in, you will see the open floorplan that allows you to look right through to the beautiful patio and views. The yard has been professionally landscaped with a paver patio. The patio is completely shaded in the afternoon allowing you to enjoy the outdoor space. The kitchen is open to the living room and is perfect for entertaining. The kitchen cabinets, have been upgraded with pull out shelves making for easier access. The windows let in tons of natural light, making the home bright and airy. There are numerous walking trails around the community and it is a short walk to the clubhouse and golf course. Sellers are motivated to sell and are open to any and all offers.
Location
State NV
County Washoe
Zoning Pd
Direction Somersett Parkway
Rooms
Family Room None
Other Rooms Entrance Foyer
Dining Room Great Room
Kitchen Breakfast Bar
Interior
Interior Features Breakfast Bar, High Ceilings, Pantry, Primary Downstairs, Smart Thermostat, Walk-In Closet(s)
Heating Forced Air, Natural Gas
Cooling Central Air, Refrigerated
Flooring Ceramic Tile
Fireplace No
Appliance Gas Cooktop
Laundry Cabinets, Laundry Area, Laundry Room
Exterior
Exterior Feature Barbecue Stubbed In
Parking Features Attached, Garage Door Opener
Garage Spaces 2.0
Utilities Available Cable Available, Electricity Available, Internet Available, Natural Gas Available, Phone Available, Sewer Available, Water Available, Cellular Coverage, Centralized Data Panel, Water Meter Installed
Amenities Available Fitness Center, Maintenance Grounds, Nordic Trails, Pool, Spa/Hot Tub, Tennis Court(s), Clubhouse/Recreation Room
View Y/N Yes
View Mountain(s)
Roof Type Pitched,Tile
Accessibility Bell Light(s)
Porch Patio
Total Parking Spaces 2
Garage Yes
Building
Lot Description Common Area, Landscaped, Level, Sprinklers In Front
Story 1
Foundation Slab
Water Public
Structure Type Stucco,Masonry Veneer
Schools
Elementary Schools Westergard
Middle Schools Billinghurst
High Schools Mc Queen
Others
Tax ID 23411125
Acceptable Financing 1031 Exchange, Cash, Conventional, FHA, VA Loan
Listing Terms 1031 Exchange, Cash, Conventional, FHA, VA Loan
Read Less Info
Want to know what your home might be worth? Contact us for a FREE valuation!

Our team is ready to help you sell your home for the highest possible price ASAP
GET MORE INFORMATION
Broker | Lic# NV# BS.25835






