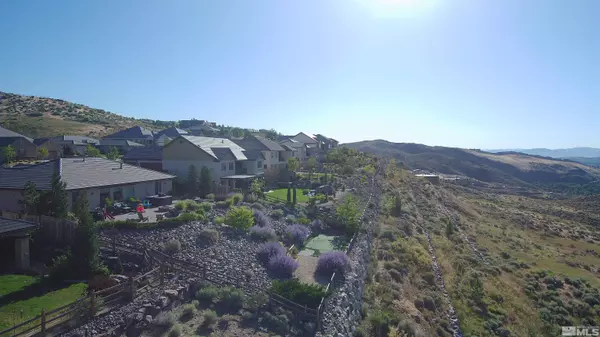$920,000
$950,000
3.2%For more information regarding the value of a property, please contact us for a free consultation.
3 Beds
3 Baths
2,710 SqFt
SOLD DATE : 04/18/2023
Key Details
Sold Price $920,000
Property Type Single Family Home
Sub Type Single Family Residence
Listing Status Sold
Purchase Type For Sale
Square Footage 2,710 sqft
Price per Sqft $339
MLS Listing ID 230001799
Sold Date 04/18/23
Bedrooms 3
Full Baths 2
Half Baths 1
HOA Fees $250/mo
Year Built 2013
Annual Tax Amount $6,582
Lot Size 0.380 Acres
Acres 0.38
Lot Dimensions 0.38
Property Sub-Type Single Family Residence
Property Description
A stunning home located in the prestigious Somersett golf community. This property boasts breathtaking 180 degree views, including the Truckee River, that will leave you in awe every time you look out the window. There are 3 bedrooms plus a separate office with french doors. This is a great room floorplan that is very open and light. Step outside to your own private oasis in the backyard, complete with lots of hardscaping that includes a firepit, hot tub, and putting green., You will love the fresh new look of the home, with brand new carpet and paint throughout, as well as beautiful hardwood flooring in the main living areas. The open and inviting great room floorplan is perfect for hosting guests or relaxing with family with lots of natural light. In addition, the home features old world texture on the walls, adding a touch of elegance and charm. The property is also located on a quiet cul de sac, ensuring maximum privacy and peace. As part of the Somersett community, residents have access to an array of amenities, including golf, swimming, tennis, and more. The community is renowned for its exceptional quality of life, and this home is no exception. With its newer construction and impressive features, it is a true gem that stands out in the neighborhood. Come see for yourself and experience luxury living at its finest!
Location
State NV
County Washoe
Zoning Pd
Direction Evening, Timaru, Gypsy Hill
Rooms
Family Room Ceiling Fan(s)
Other Rooms Bedroom Office Main Floor
Dining Room Family Room Combination
Kitchen Breakfast Bar
Interior
Interior Features Breakfast Bar, Ceiling Fan(s), High Ceilings, Pantry, Primary Downstairs, Smart Thermostat, Walk-In Closet(s)
Heating Forced Air, Natural Gas
Cooling Central Air, Refrigerated
Flooring Ceramic Tile
Fireplaces Number 2
Fireplaces Type Gas Log
Fireplace Yes
Appliance Gas Cooktop
Laundry Cabinets, Laundry Area, Laundry Room, Sink
Exterior
Exterior Feature Barbecue Stubbed In
Parking Features Attached, Garage Door Opener
Garage Spaces 3.0
Utilities Available Cable Available, Electricity Available, Internet Available, Natural Gas Available, Phone Available, Sewer Available, Water Available, Cellular Coverage, Centralized Data Panel, Water Meter Installed
Amenities Available Fitness Center, Gated, Golf Course, Maintenance Grounds, Sauna, Tennis Court(s), Clubhouse/Recreation Room
View Y/N Yes
View City, Mountain(s), Trees/Woods, Valley
Roof Type Pitched,Tile
Porch Patio
Total Parking Spaces 3
Garage Yes
Building
Lot Description Cul-De-Sac, Landscaped, Level, Open Lot, Sloped Down, Sprinklers In Front, Sprinklers In Rear
Story 1
Foundation Crawl Space
Water Public
Structure Type Stone,Stucco
Schools
Elementary Schools Westergard
Middle Schools Billinghurst
High Schools Mc Queen
Others
Tax ID 23463117
Acceptable Financing 1031 Exchange, Cash, Conventional
Listing Terms 1031 Exchange, Cash, Conventional
Read Less Info
Want to know what your home might be worth? Contact us for a FREE valuation!

Our team is ready to help you sell your home for the highest possible price ASAP
GET MORE INFORMATION
Broker | Lic# NV# BS.25835






