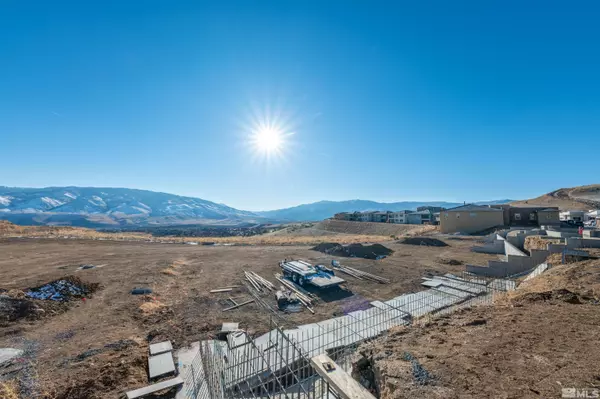$1,718,399
$1,614,329
6.4%For more information regarding the value of a property, please contact us for a free consultation.
4 Beds
6 Baths
4,118 SqFt
SOLD DATE : 04/14/2023
Key Details
Sold Price $1,718,399
Property Type Single Family Home
Sub Type Single Family Residence
Listing Status Sold
Purchase Type For Sale
Square Footage 4,118 sqft
Price per Sqft $417
MLS Listing ID 210018088
Sold Date 04/14/23
Bedrooms 4
Full Baths 4
Half Baths 2
HOA Fees $255/mo
Year Built 2021
Annual Tax Amount $1,875
Lot Size 0.270 Acres
Acres 0.27
Lot Dimensions 0.27
Property Sub-Type Single Family Residence
Property Description
There is still time to personalize this spectacular home at the Cliffs at Somersett. This home features an inviting foyer that opens into a spacious office and the soaring great room, with views of the desirable covered deck beyond. The well-equipped kitchen overlooks the bright formal dining room, and is complete with a large center island with breakfast bar, plenty of counter and cabinet space, and sizable walk-in pantry. The gorgeous primary bedroom suite is enhanced by a huge walk-in closet and spa-like, primary bath with dual vanities, luxe glass-enclosed shower with seat and drying area, and private water closet. Generous secondary bedrooms feature ample closets and private full baths. On the basement level, an enormous flex room features a walk-in closet and covered patio access. Additional highlights include convenient powder rooms on the main and basement levels; thoughtful everyday entry; and centrally located laundry. The current listed price reflects structural options, final price will reflect design studio options. Photo is rendering and actual lot. Taxes are based off land only.
Location
State NV
County Washoe
Zoning PUD
Direction Hawk Meadow / Cold Creek Trail/ Graycliff Ln
Rooms
Family Room Great Rooms
Other Rooms Entrance Foyer
Dining Room Kitchen Combination
Kitchen Built-In Dishwasher
Interior
Interior Features Kitchen Island, Pantry, Primary Downstairs, Smart Thermostat, Walk-In Closet(s)
Heating Forced Air, Natural Gas
Cooling Central Air, Refrigerated
Flooring Ceramic Tile
Fireplaces Number 1
Fireplaces Type Gas Log
Fireplace Yes
Appliance Gas Cooktop
Laundry Cabinets, Laundry Area, Laundry Room, Sink
Exterior
Exterior Feature None
Parking Features Attached, Garage Door Opener
Garage Spaces 3.0
Utilities Available Cable Available, Electricity Available, Internet Available, Natural Gas Available, Phone Available, Sewer Available, Water Available, Water Meter Installed
Amenities Available Fitness Center, Gated, Maintenance Grounds, Pool, Security, Spa/Hot Tub, Tennis Court(s), Clubhouse/Recreation Room
View Y/N Yes
View City, Mountain(s)
Roof Type Pitched,Tile
Porch Patio
Total Parking Spaces 3
Garage Yes
Building
Lot Description Landscaped, Level, Sprinklers In Front
Story 2
Foundation Slab
Water Public
Structure Type Stucco
Schools
Elementary Schools Westergard
Middle Schools Billinghurst
High Schools Mc Queen
Others
Tax ID 23475107
Acceptable Financing 1031 Exchange, Cash, Conventional, VA Loan
Listing Terms 1031 Exchange, Cash, Conventional, VA Loan
Read Less Info
Want to know what your home might be worth? Contact us for a FREE valuation!

Our team is ready to help you sell your home for the highest possible price ASAP
GET MORE INFORMATION
Broker | Lic# NV# BS.25835






