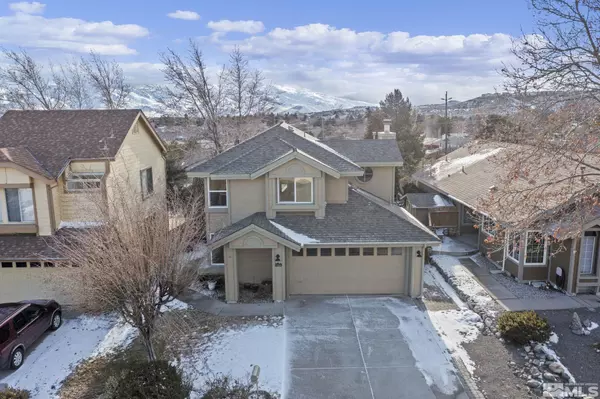$555,000
$539,000
3.0%For more information regarding the value of a property, please contact us for a free consultation.
4 Beds
3 Baths
1,664 SqFt
SOLD DATE : 04/18/2023
Key Details
Sold Price $555,000
Property Type Single Family Home
Sub Type Single Family Residence
Listing Status Sold
Purchase Type For Sale
Square Footage 1,664 sqft
Price per Sqft $333
MLS Listing ID 230001602
Sold Date 04/18/23
Bedrooms 4
Full Baths 3
Year Built 1987
Annual Tax Amount $2,111
Lot Size 6,098 Sqft
Acres 0.14
Lot Dimensions 0.14
Property Sub-Type Single Family Residence
Property Description
Welcome to your dream home, with stunning views of the surrounding mountains! Perfect for mountain bikers who want easy access to popular trails. This gorgeous 4-bedroom, 3-bathroom house is located on a quiet street in the desirable Northwest Reno area, with over $100,000 in recent upgrades! As you enter the home, you'll be greeted by a spacious living room with vaulted ceilings and plenty of natural light., The gourmet kitchen is a chef's dream, featuring granite countertops, stainless steel appliances, and ample cabinet space with upgraded cabinetry and hardware. The primary bedroom is a luxurious retreat, complete with a walk-in closet and an en suite bathroom. The other three bedrooms are generously sized. Outside, you'll find a beautifully landscaped yard with a covered patio and plenty of space for entertaining. The home also has a 2-car garage and ample storage throughout. The mature trees make this neighborhood feel cozy and private! Located just minutes from shopping, dining, and entertainment, this home is the perfect combination of luxury and convenience. Don't miss out on the opportunity to make it yours!
Location
State NV
County Washoe
Zoning SF8
Direction Sierra Highlands Dr.
Rooms
Family Room Separate Formal Room
Other Rooms Bonus Room
Dining Room Kitchen Combination
Kitchen Breakfast Bar
Interior
Interior Features Breakfast Bar, Ceiling Fan(s), High Ceilings, Pantry, Smart Thermostat
Heating ENERGY STAR Qualified Equipment, Fireplace(s), Forced Air, Natural Gas
Cooling Central Air, ENERGY STAR Qualified Equipment, Refrigerated
Flooring Tile
Fireplace Yes
Appliance Electric Cooktop
Laundry Laundry Area
Exterior
Parking Features Attached, Garage Door Opener
Garage Spaces 2.0
Utilities Available Cable Available, Electricity Available, Internet Available, Natural Gas Available, Phone Available, Sewer Available, Water Available, Cellular Coverage, Water Meter Installed
Amenities Available None
View Y/N Yes
View City, Desert, Mountain(s), Valley
Roof Type Composition,Pitched,Shingle
Porch Patio
Total Parking Spaces 2
Garage Yes
Building
Lot Description Landscaped, Level, Sprinklers In Front, Sprinklers In Rear
Story 2
Foundation Crawl Space
Water Public
Structure Type Wood Siding
Schools
Elementary Schools Winnemucca, Sarah
Middle Schools Billinghurst
High Schools Mc Queen
Others
Tax ID 03935205
Acceptable Financing 1031 Exchange, Cash, Conventional, FHA, VA Loan
Listing Terms 1031 Exchange, Cash, Conventional, FHA, VA Loan
Read Less Info
Want to know what your home might be worth? Contact us for a FREE valuation!

Our team is ready to help you sell your home for the highest possible price ASAP
GET MORE INFORMATION
Broker | Lic# NV# BS.25835






