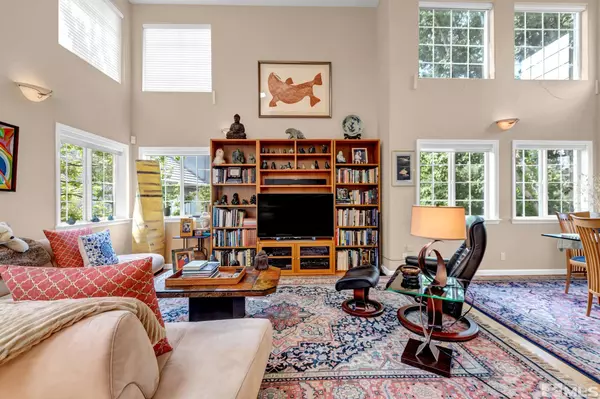$1,000,000
$1,075,000
7.0%For more information regarding the value of a property, please contact us for a free consultation.
4 Beds
4 Baths
3,647 SqFt
SOLD DATE : 04/17/2023
Key Details
Sold Price $1,000,000
Property Type Single Family Home
Sub Type Single Family Residence
Listing Status Sold
Purchase Type For Sale
Square Footage 3,647 sqft
Price per Sqft $274
MLS Listing ID 220013839
Sold Date 04/17/23
Bedrooms 4
Full Baths 4
HOA Fees $83/qua
Year Built 1993
Annual Tax Amount $5,594
Lot Size 0.500 Acres
Acres 0.5
Lot Dimensions 0.5
Property Sub-Type Single Family Residence
Property Description
Spacious family home feels like country living on a lush .5 ac lot in SW Reno.4 bedrooms and 4 full baths plus an office; space for everyone. The Kitchen is newly remolded with "leather" quartz counters and all features a chef could desire.It's open to cozy family room w/ fireplace. A delightful private deck for dining and entertaining is just outside the sliding door., Upper level owner's suite w/jetted soaking tub & walk-in shower: luxurious . 2 more bedrooms & bath on this level. Walk out lower level has full bath, bedroom, living area and 2 big storage rooms.Great location!3 car garage and lots of additional parking for "toys".Baths have granite counters, tile, and travertine floors.Mature landscaping provides privacy to this generous lot. New water heater &HVAC system installed 2020 & 2021. Kitchen remodel completed in 2021; come explore all the fabulous features.A truly light & intriguing home located minutes from dining, shopping,Midtown, Downtown, airport, medical facilities, Interstate. You can get anywhere quickly and still live in quiet comfort.Come see.
Location
State NV
County Washoe
Zoning Sf3
Direction Skyline/Moana/Granite
Rooms
Family Room Ceiling Fan(s)
Other Rooms Bedroom Office Main Floor
Dining Room Living Room Combination
Kitchen Breakfast Bar
Interior
Interior Features Breakfast Bar, Ceiling Fan(s), High Ceilings, Smart Thermostat, Walk-In Closet(s)
Heating ENERGY STAR Qualified Equipment, Forced Air, Natural Gas
Cooling Central Air, ENERGY STAR Qualified Equipment, Refrigerated
Flooring Ceramic Tile
Fireplaces Number 2
Fireplaces Type Gas, Gas Log
Fireplace Yes
Appliance Gas Cooktop
Laundry Cabinets, Laundry Area, Laundry Room, Sink
Exterior
Exterior Feature None
Parking Features Attached, Garage Door Opener, RV Access/Parking
Garage Spaces 3.0
Utilities Available Electricity Available, Internet Available, Natural Gas Available, Phone Available, Sewer Available, Water Available, Cellular Coverage, Water Meter Installed
Amenities Available Maintenance Grounds
View Y/N Yes
View Trees/Woods
Roof Type Pitched,Tile
Porch Patio, Deck
Total Parking Spaces 3
Garage Yes
Building
Lot Description Gentle Sloping, Landscaped, Sloped Down, Sprinklers In Front, Sprinklers In Rear
Story 3
Foundation Slab
Water Public
Structure Type Stucco
Schools
Elementary Schools Beck
Middle Schools Swope
High Schools Reno
Others
Tax ID 01829111
Acceptable Financing 1031 Exchange, Cash, Conventional
Listing Terms 1031 Exchange, Cash, Conventional
Read Less Info
Want to know what your home might be worth? Contact us for a FREE valuation!

Our team is ready to help you sell your home for the highest possible price ASAP
GET MORE INFORMATION
Broker | Lic# NV# BS.25835






