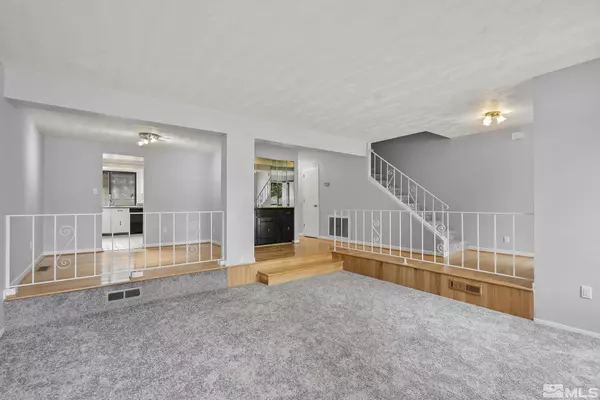$380,000
$374,900
1.4%For more information regarding the value of a property, please contact us for a free consultation.
3 Beds
3 Baths
1,782 SqFt
SOLD DATE : 04/14/2023
Key Details
Sold Price $380,000
Property Type Townhouse
Sub Type Townhouse
Listing Status Sold
Purchase Type For Sale
Square Footage 1,782 sqft
Price per Sqft $213
MLS Listing ID 230002504
Sold Date 04/14/23
Bedrooms 3
Full Baths 2
Half Baths 1
HOA Fees $245/mo
Year Built 1972
Annual Tax Amount $1,375
Lot Size 435 Sqft
Acres 0.01
Lot Dimensions 0.01
Property Sub-Type Townhouse
Property Description
Looking for a luxurious and comfortable living space that caters to your needs and preferences? Look no further, this town home located in a gated 55+ community. This exquisite property spans across 1,782 square feet and features a spacious two-story layout that offers the perfect balance of comfort and functionality. As you step inside, you'll be greeted by a warm and inviting living room that boasts plenty of natural light and a cozy fireplace, perfect for relaxing after a long day. The first floor also features a well-appointed kitchen with modern appliances, granite counter tops, and ample cabinet space, as well as a separate dining area that's perfect for entertaining guests. Upstairs, you'll find three bedrooms, including a luxurious master suite. Other notable features of this property include a two-car detached garage, a retractable canvas awning on the private patio, and professionally landscaped and maintained grounds that add to the charm and appeal of this beautiful home. Residents of this community also enjoy access to a sparkling community pool, which is the perfect place to cool off on hot summer days. Don't miss out on this incredible opportunity to own a sought-after 55+ community in this area!
Location
State NV
County Washoe
Zoning MF14
Direction Hunter Lake Dr and Foster Dr
Rooms
Family Room None
Other Rooms None
Dining Room Kitchen Combination
Kitchen Breakfast Bar
Interior
Interior Features Breakfast Bar, Walk-In Closet(s)
Heating Electric, Forced Air, Natural Gas
Cooling Central Air, Electric, Refrigerated
Flooring Ceramic Tile
Fireplaces Number 1
Fireplaces Type Gas
Fireplace Yes
Appliance Portable Dishwasher
Laundry In Hall, Laundry Area, Shelves
Exterior
Exterior Feature None
Garage Spaces 2.0
Utilities Available Electricity Available, Natural Gas Available, Sewer Available, Water Available
Amenities Available Gated, Landscaping, Maintenance Grounds, Maintenance Structure, Pool
View Y/N Yes
View Mountain(s)
Roof Type Composition,Pitched,Shingle
Total Parking Spaces 2
Building
Lot Description Common Area, Landscaped, Level, Sprinklers In Front, Sprinklers In Rear
Story 2
Foundation Crawl Space
Water Public
Structure Type Wood Siding
Schools
Elementary Schools Hunter Lake
Middle Schools Swope
High Schools Reno
Others
Tax ID 01045143
Acceptable Financing 1031 Exchange, Cash, Conventional, FHA, VA Loan
Listing Terms 1031 Exchange, Cash, Conventional, FHA, VA Loan
Read Less Info
Want to know what your home might be worth? Contact us for a FREE valuation!

Our team is ready to help you sell your home for the highest possible price ASAP
GET MORE INFORMATION
Broker | Lic# NV# BS.25835






