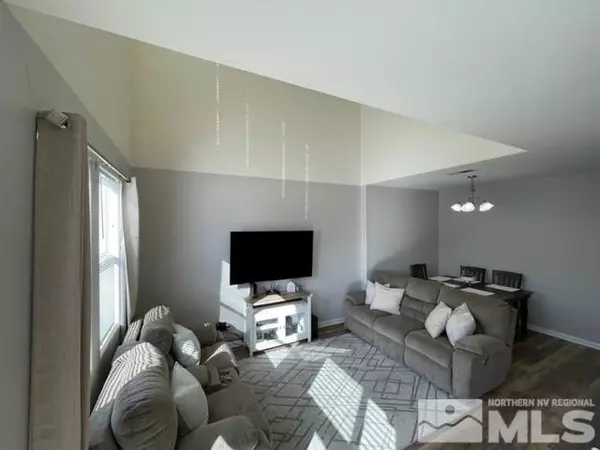$355,000
$365,000
2.7%For more information regarding the value of a property, please contact us for a free consultation.
2 Beds
2 Baths
1,129 SqFt
SOLD DATE : 04/13/2023
Key Details
Sold Price $355,000
Property Type Townhouse
Sub Type Townhouse
Listing Status Sold
Purchase Type For Sale
Square Footage 1,129 sqft
Price per Sqft $314
MLS Listing ID 230001844
Sold Date 04/13/23
Bedrooms 2
Full Baths 1
Half Baths 1
HOA Fees $111/mo
Year Built 2012
Annual Tax Amount $1,763
Lot Size 2,178 Sqft
Acres 0.05
Lot Dimensions 0.05
Property Sub-Type Townhouse
Property Description
This beautiful contemporary residential townhome is located in The Cottages on the southeast side of Reno. The community welcomes owners home with manicured front yards and stone accented front patios. The duplex comes with upgraded luxury vinyl flooring, recently painted exterior, and the backyard extends larger than other homes in the community. The home features LG kitchen appliances, touch kitchen faucet, tile counter tops, gas stovetop, and an island for entertaining., Other upgrades include Google nest thermostats, ring camera at front door step, new bathroom vanity, and newer water heater. Conveniently located near the Rosewood Lakes Golf Course, Hidden Valley Country Club, and minutes away from Reno-Tahoe International Airport.
Location
State NV
County Washoe
Zoning SPD
Direction Rock/Longley/Ashbrooke
Rooms
Family Room None
Other Rooms None
Dining Room Separate Formal Room
Kitchen Built-In Dishwasher
Interior
Interior Features High Ceilings, Kitchen Island
Heating Baseboard, Forced Air, Natural Gas
Cooling Central Air, Refrigerated
Flooring Laminate
Fireplace No
Laundry Laundry Area, Laundry Room
Exterior
Exterior Feature None
Parking Features Attached
Garage Spaces 1.0
Utilities Available Electricity Available, Natural Gas Available, Sewer Available, Water Available
Amenities Available Landscaping, Maintenance Grounds, Maintenance Structure
View Y/N Yes
View Mountain(s)
Roof Type Composition,Shingle
Porch Patio
Total Parking Spaces 1
Garage Yes
Building
Lot Description Landscaped, Level, Sprinklers In Front
Story 2
Foundation Crawl Space
Water Public
Structure Type Wood Siding
Schools
Elementary Schools Hidden Valley
Middle Schools Pine
High Schools Wooster
Others
Tax ID 24005220
Acceptable Financing 1031 Exchange, Cash, Conventional, FHA, VA Loan
Listing Terms 1031 Exchange, Cash, Conventional, FHA, VA Loan
Read Less Info
Want to know what your home might be worth? Contact us for a FREE valuation!

Our team is ready to help you sell your home for the highest possible price ASAP
GET MORE INFORMATION
Broker | Lic# NV# BS.25835






