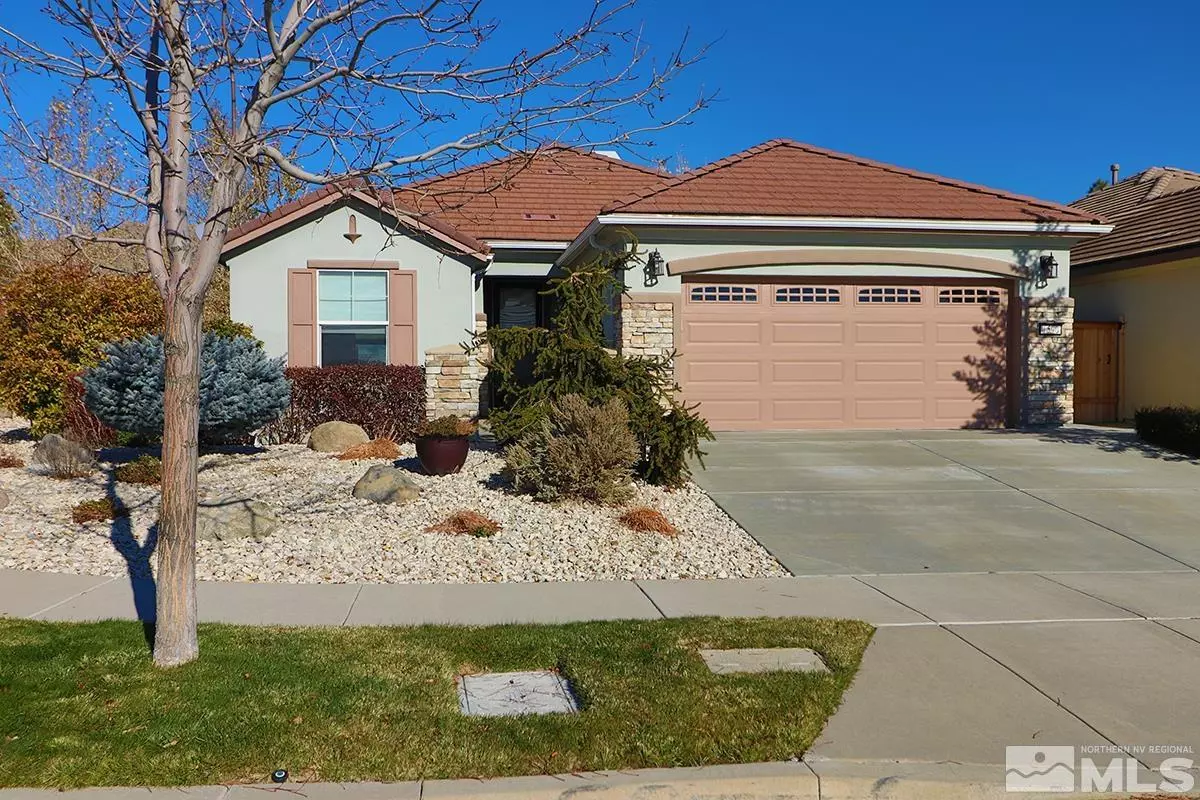$560,000
$575,000
2.6%For more information regarding the value of a property, please contact us for a free consultation.
2 Beds
2 Baths
1,644 SqFt
SOLD DATE : 04/14/2023
Key Details
Sold Price $560,000
Property Type Single Family Home
Sub Type Single Family Residence
Listing Status Sold
Purchase Type For Sale
Square Footage 1,644 sqft
Price per Sqft $340
MLS Listing ID 220016248
Sold Date 04/14/23
Bedrooms 2
Full Baths 2
HOA Fees $236/mo
Year Built 2005
Annual Tax Amount $3,035
Lot Size 8,276 Sqft
Acres 0.19
Lot Dimensions 0.19
Property Sub-Type Single Family Residence
Property Description
Welcome to this beautifully maintained Sierra Canyon 55+ community home! The breathtaking views from the charming sitting area in the front of the house will give you hours of delight! Gorgeous high-end laminate floors gleam throughout the home. All new LG kitchen appliances, including refrigerator, microwave, cooktop, dishwasher, oven, & hood. The bathrooms have recently been remodeled, including showers & tubs with modern hardware & higher toilets. Ceiling fans in all rooms. *SEE EXTENDED REMARKS*, Private office. Cozy gas fireplace in great room. A few of the many features this home offers include: undercabinet lighting in kitchen, HUGE walk-in closet in master suite, glass "barn door" on master shower, new water heater, new big windows in living room and master bedroom, auxiliary irrigation system in back yard, new irrigation box in garage, full gutter system, retractable awning with wind sensor over back patio, storage rack in garage, security lights in front, back, and side of home, and gas dryer hook-up. Some of the photos have been virtually staged.
Location
State NV
County Washoe
Zoning PD
Direction Del Webb to Cricketwood
Rooms
Family Room Great Rooms
Other Rooms Office Den
Dining Room Great Room
Kitchen Built-In Dishwasher
Interior
Interior Features Ceiling Fan(s), Pantry, Primary Downstairs, Walk-In Closet(s)
Heating Natural Gas
Cooling Central Air, Refrigerated
Flooring Laminate
Fireplaces Type Gas Log
Fireplace Yes
Appliance Gas Cooktop
Laundry Cabinets, Laundry Area, Shelves
Exterior
Exterior Feature None
Parking Features Attached, Garage Door Opener
Garage Spaces 2.0
Utilities Available Cable Available, Internet Available, Natural Gas Available, Phone Available, Sewer Available, Water Available, Cellular Coverage, Water Meter Installed
Amenities Available Fitness Center, Maintenance Grounds, Management, Pool, Sauna, Spa/Hot Tub, Tennis Court(s), Clubhouse/Recreation Room
View Y/N Yes
View Mountain(s)
Roof Type Pitched,Tile
Porch Patio
Total Parking Spaces 2
Garage Yes
Building
Lot Description Landscaped, Level, Sprinklers In Front, Sprinklers In Rear
Story 1
Foundation Slab
Water Public
Structure Type Stucco
Schools
Elementary Schools Westergard
Middle Schools Billinghurst
High Schools Mc Queen
Others
Tax ID 23406207
Acceptable Financing Cash, Conventional, FHA, VA Loan
Listing Terms Cash, Conventional, FHA, VA Loan
Read Less Info
Want to know what your home might be worth? Contact us for a FREE valuation!

Our team is ready to help you sell your home for the highest possible price ASAP
GET MORE INFORMATION
Broker | Lic# NV# BS.25835






