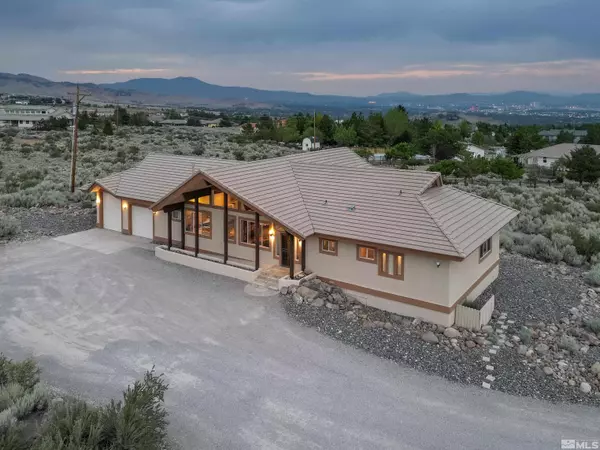$1,090,000
$1,100,000
0.9%For more information regarding the value of a property, please contact us for a free consultation.
2 Beds
2 Baths
2,236 SqFt
SOLD DATE : 04/13/2023
Key Details
Sold Price $1,090,000
Property Type Single Family Home
Sub Type Single Family Residence
Listing Status Sold
Purchase Type For Sale
Square Footage 2,236 sqft
Price per Sqft $487
MLS Listing ID 230002584
Sold Date 04/13/23
Bedrooms 2
Full Baths 2
Year Built 1994
Annual Tax Amount $4,629
Lot Size 2.880 Acres
Acres 2.88
Lot Dimensions 2.88
Property Sub-Type Single Family Residence
Property Description
Exceptional opportunity to own spectacular custom-built Southwest Reno home. Never before on the market, this home was designed to capture breathtaking views from all directions while being perched atop its private 2.88-acre lot. Large picture windows allow unobstructed views from virtually every room. Design features include open floorplan with dramatic vaulted ceilings and expansive windows, gas fireplace and bright kitchen with ample cabinet and counter space., Spacious master suite includes large walk-in closet and private bathroom with jetted soaking tub. Other features include custom built-in book shelving, generous laundry room with sink and cabinets, mechanical room with shelving for extra pantry storage, oversized garage with RV access door and covered back deck with full city/valley views. At just under 3 acres, this property allows for ultimate privacy and abundant space for future home expansion, outbuilding, workshop or animals. The opportunity is only limited by your imagination. Agents please see private remarks....
Location
State NV
County Washoe
Zoning LDS
Direction Thomas Creek Road
Rooms
Family Room Ceiling Fan(s)
Other Rooms Entrance Foyer
Dining Room Ceiling Fan(s)
Kitchen Built-In Dishwasher
Interior
Interior Features Ceiling Fan(s), High Ceilings, Primary Downstairs, Smart Thermostat, Walk-In Closet(s)
Heating Forced Air, Natural Gas
Cooling Central Air, Refrigerated
Flooring Carpet
Fireplaces Number 1
Fireplaces Type Gas Log
Fireplace Yes
Appliance Gas Cooktop
Laundry Cabinets, Laundry Area, Laundry Room, Sink
Exterior
Exterior Feature None
Parking Features Attached, Garage Door Opener, RV Access/Parking, RV Garage
Garage Spaces 2.0
Utilities Available Electricity Available, Natural Gas Available, Water Available, Water Meter Installed
Amenities Available None
View Y/N Yes
View City, Desert, Mountain(s), Trees/Woods, Valley
Roof Type Pitched,Tile
Porch Deck
Total Parking Spaces 2
Garage Yes
Building
Lot Description Adjoins BLM/BIA Land, Landscaped, Level, Sloped Up
Story 1
Foundation Crawl Space
Water Public
Structure Type Stucco
Schools
Elementary Schools Lenz
Middle Schools Marce Herz
High Schools Galena
Others
Tax ID 04919202
Acceptable Financing Cash, Conventional, VA Loan
Listing Terms Cash, Conventional, VA Loan
Read Less Info
Want to know what your home might be worth? Contact us for a FREE valuation!

Our team is ready to help you sell your home for the highest possible price ASAP
GET MORE INFORMATION
Broker | Lic# NV# BS.25835






