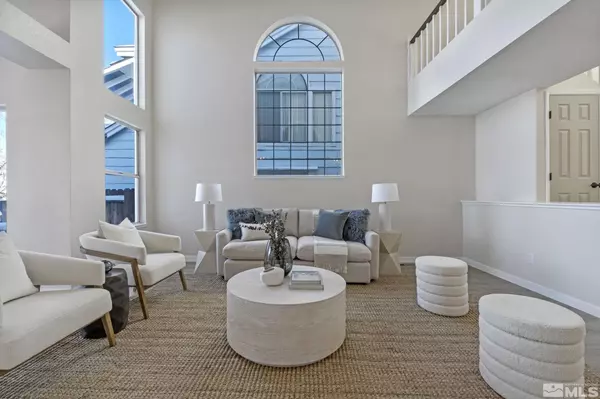$749,900
$749,900
For more information regarding the value of a property, please contact us for a free consultation.
3 Beds
3 Baths
1,757 SqFt
SOLD DATE : 04/13/2023
Key Details
Sold Price $749,900
Property Type Single Family Home
Sub Type Single Family Residence
Listing Status Sold
Purchase Type For Sale
Square Footage 1,757 sqft
Price per Sqft $426
MLS Listing ID 230000488
Sold Date 04/13/23
Bedrooms 3
Full Baths 2
Half Baths 1
HOA Fees $60/qua
Year Built 1987
Annual Tax Amount $2,454
Lot Size 3,920 Sqft
Acres 0.09
Lot Dimensions 0.09
Property Sub-Type Single Family Residence
Property Description
Stunning home overlooking the 12th & 13th hole at Lakeridge Golf Course. Enter into your spacious great room with cathedral ceilings and breathtaking views of the golf course; complete with tree lined ponds and city backdrop. Enjoy all the benefits of a spacious landscaped yard with out the maintenance. The home has been thoughtfully reimagined from the two-toned staircase, to the floor to ceiling tile fireplace surrounded by floating shelves., Imagine warm and cozy winter nights watching the snow fall on the golf course from the living room or work by the fire in your downstairs office which shares the double-sided wood burning fireplace. The master bedroom will not disappoint with the same gorgeous views for miles, 3 closets, and designer finishes and bidet in the bathroom. Don't wait, the home of your dreams is just a showing away!! Please advise the listing brokerage and seller have common ownership. Seller is willing to add a door and closet to the downstairs office with a good offer.
Location
State NV
County Washoe
Zoning Sf5
Direction RIDGEVIEW DRIVE
Rooms
Family Room Separate Formal Room
Other Rooms Bedroom Office Main Floor
Dining Room Great Room
Kitchen Built-In Dishwasher
Interior
Interior Features High Ceilings, Pantry, Smart Thermostat
Heating ENERGY STAR Qualified Equipment, Forced Air, Natural Gas
Cooling Central Air, ENERGY STAR Qualified Equipment, Refrigerated
Flooring Ceramic Tile
Fireplaces Number 1
Fireplace Yes
Appliance Gas Cooktop
Laundry Laundry Area, Laundry Room
Exterior
Exterior Feature None
Parking Features Attached, Garage Door Opener
Garage Spaces 2.0
Utilities Available Cable Available, Electricity Available, Internet Available, Natural Gas Available, Phone Available, Sewer Available, Water Available, Cellular Coverage
Amenities Available Landscaping, Maintenance Grounds
View Y/N Yes
View City, Golf Course, Mountain(s), Park/Greenbelt
Roof Type Pitched,Shake,Wood
Porch Patio, Deck
Total Parking Spaces 2
Garage Yes
Building
Lot Description Landscaped, Level, On Golf Course, Sprinklers In Front
Story 2
Foundation Crawl Space
Water Public
Structure Type Wood Siding
Schools
Elementary Schools Huffaker
Middle Schools Pine
High Schools Reno
Others
Tax ID 04227115
Acceptable Financing 1031 Exchange, Cash, Conventional, FHA, VA Loan
Listing Terms 1031 Exchange, Cash, Conventional, FHA, VA Loan
Read Less Info
Want to know what your home might be worth? Contact us for a FREE valuation!

Our team is ready to help you sell your home for the highest possible price ASAP
GET MORE INFORMATION
Broker | Lic# NV# BS.25835






