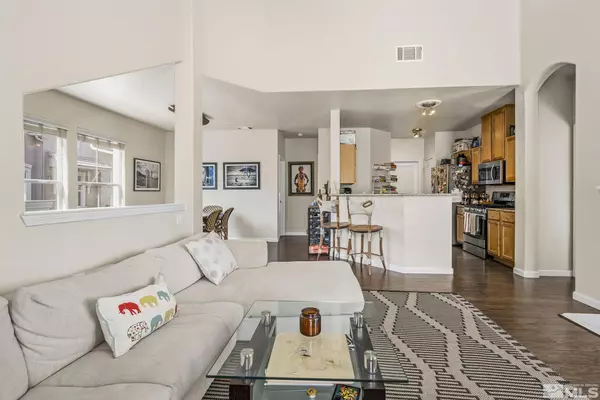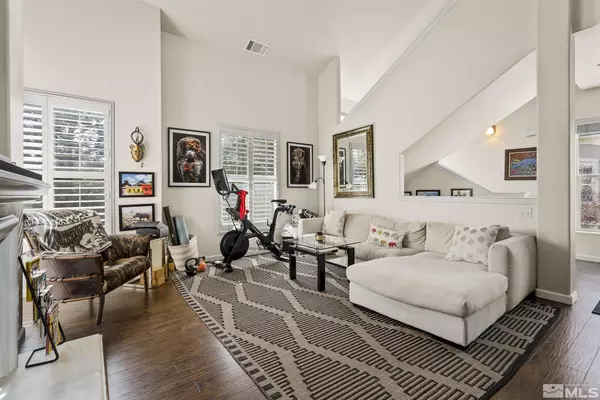$395,000
$399,000
1.0%For more information regarding the value of a property, please contact us for a free consultation.
2 Beds
2 Baths
1,326 SqFt
SOLD DATE : 04/13/2023
Key Details
Sold Price $395,000
Property Type Condo
Sub Type Condominium
Listing Status Sold
Purchase Type For Sale
Square Footage 1,326 sqft
Price per Sqft $297
MLS Listing ID 230000444
Sold Date 04/13/23
Bedrooms 2
Full Baths 2
HOA Fees $238/mo
Year Built 2003
Annual Tax Amount $1,790
Lot Size 2,178 Sqft
Acres 0.05
Lot Dimensions 0.05
Property Sub-Type Condominium
Property Description
Wonderful 2 bedroom, 2 bathroom condo of Trina North. Enjoy the spacious, open-concept main floor - boasting high vaulted ceilings, abundant natural light, and a gas-log fireplace for those cozy winter nights. The generously sized primary suite offers a private covered balcony, in suite bathroom, and walk-in closet. The kitchen features granite countertops, stainless steel appliances, and breakfast bar. On the third level there is a 203 sq ft. flex space - possibly for a home office or guest room., Relax by the well maintained community pool and hot tub, surrounded by large pine trees - plus a BBQ area and playground. Centrally located near shopping, restaurants, schools, and more. The 2 car garage features ample space and a bonus walk-in storage room.
Location
State NV
County Washoe
Zoning MF14
Direction Double R Blvd
Rooms
Family Room Ceiling Fan(s)
Other Rooms Loft
Dining Room Kitchen Combination
Kitchen Breakfast Bar
Interior
Interior Features Breakfast Bar, Ceiling Fan(s), High Ceilings, Pantry, Smart Thermostat, Walk-In Closet(s)
Heating Fireplace(s), Forced Air, Natural Gas
Cooling Central Air, Refrigerated
Flooring Ceramic Tile
Fireplaces Number 1
Fireplaces Type Gas Log
Equipment Satellite Dish
Fireplace Yes
Laundry Laundry Area, Laundry Room
Exterior
Parking Features Attached, Garage Door Opener, Under Building
Garage Spaces 2.0
Utilities Available Cable Available, Electricity Available, Internet Available, Natural Gas Available, Phone Available, Sewer Available, Water Available, Cellular Coverage, Water Meter Installed
Amenities Available Gated, Landscaping, Maintenance Grounds, Maintenance Structure, Parking, Pool, Spa/Hot Tub, Clubhouse/Recreation Room
View Y/N Yes
View Mountain(s), Trees/Woods
Roof Type Pitched,Tile
Total Parking Spaces 2
Garage Yes
Building
Lot Description Landscaped, Level, Sprinklers In Front, Sprinklers In Rear
Story 2
Foundation Slab
Water Public
Structure Type Stucco
Schools
Elementary Schools Donner Springs
Middle Schools Pine
High Schools Damonte
Others
Tax ID 16436208
Acceptable Financing 1031 Exchange, Cash, Conventional, FHA, VA Loan
Listing Terms 1031 Exchange, Cash, Conventional, FHA, VA Loan
Read Less Info
Want to know what your home might be worth? Contact us for a FREE valuation!

Our team is ready to help you sell your home for the highest possible price ASAP
GET MORE INFORMATION
Broker | Lic# NV# BS.25835






