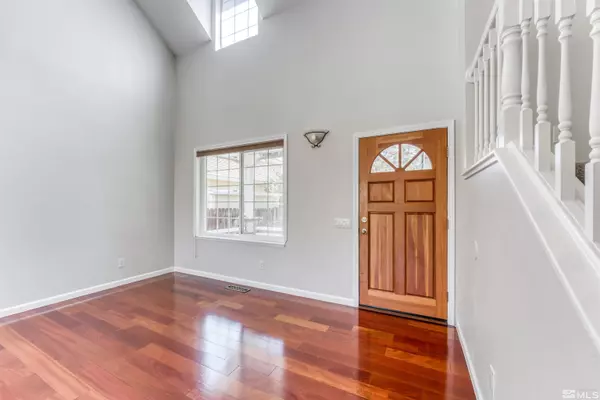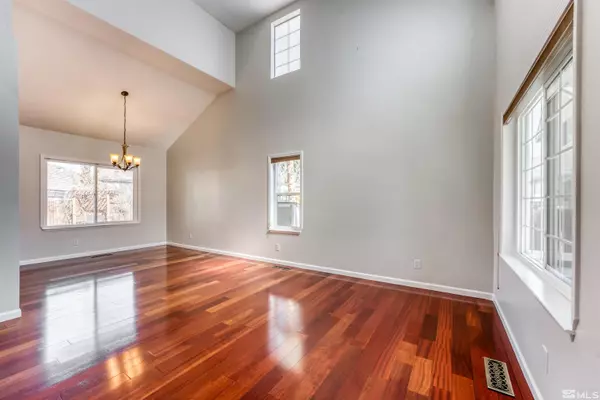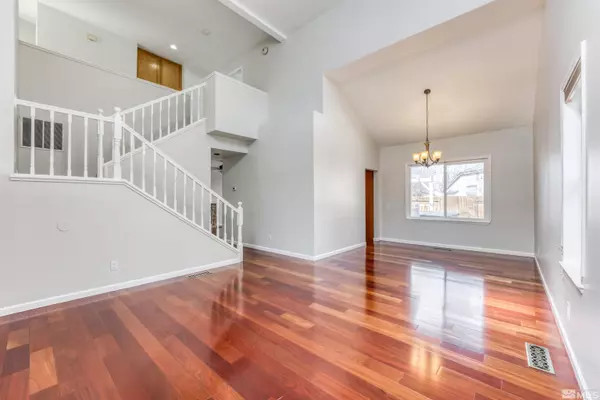$516,000
$509,000
1.4%For more information regarding the value of a property, please contact us for a free consultation.
3 Beds
3 Baths
1,828 SqFt
SOLD DATE : 04/11/2023
Key Details
Sold Price $516,000
Property Type Single Family Home
Sub Type Single Family Residence
Listing Status Sold
Purchase Type For Sale
Square Footage 1,828 sqft
Price per Sqft $282
MLS Listing ID 230002017
Sold Date 04/11/23
Bedrooms 3
Full Baths 2
Half Baths 1
HOA Fees $55/mo
Year Built 1992
Annual Tax Amount $2,890
Lot Size 6,534 Sqft
Acres 0.15
Lot Dimensions 0.15
Property Sub-Type Single Family Residence
Property Description
BRAND NEW TO THE MARKET! This beautiful three bedroom, two and a half bath home is located in a fantastic neighborhood that offers many HOA amenities, including tennis courts, a pool, a spa, and walking trails. Inside the home, you'll find a functional floor plan with high ceilings and hardwood floors throughout the main living areas. The newly painted interior gives the home a fresh and welcoming feel. The updated kitchen is complete with plenty of cabinet space, stainless steel appliances, and granite, countertops. The kitchen opens into a dining and family room perfect for entertaining. Fully fenced backyard, complete with a hot tub and covered back deck. The Tuff Shed with full electricity offers additional storage space and endless possibilities. The primary bedroom features an en-suite bathroom with dual sinks, a soaking tub, and a separate shower. Located on a quiet cul-de-sac, this home offers peace and privacy while still being conveniently located near shopping, dining, and entertainment.
Location
State NV
County Washoe
Zoning Spd
Direction Mira Loma-Fairwood-Eaglewood-Joshua Park
Rooms
Family Room High Ceilings
Other Rooms None
Dining Room Living Room Combination
Kitchen Built-In Dishwasher
Interior
Interior Features Ceiling Fan(s), High Ceilings, Walk-In Closet(s)
Heating Forced Air, Natural Gas
Cooling Central Air, Refrigerated
Flooring Ceramic Tile
Fireplaces Number 1
Fireplaces Type Gas Log
Fireplace Yes
Appliance Gas Cooktop
Laundry Cabinets, Laundry Area, Laundry Room, Shelves, Sink
Exterior
Exterior Feature None
Parking Features Attached, Garage Door Opener
Garage Spaces 2.0
Utilities Available Electricity Available, Internet Available, Natural Gas Available, Sewer Available, Water Available
Amenities Available Parking, Pool, Spa/Hot Tub, Tennis Court(s), Clubhouse/Recreation Room
View Y/N No
Roof Type Pitched,Tile
Porch Deck
Total Parking Spaces 2
Garage Yes
Building
Lot Description Cul-De-Sac, Landscaped, Level, Sprinklers In Front, Sprinklers In Rear
Story 2
Foundation Crawl Space
Water Public
Structure Type Stone,Wood Siding
Schools
Elementary Schools Hidden Valley
Middle Schools Pine
High Schools Wooster
Others
Tax ID 02168409
Acceptable Financing 1031 Exchange, Cash, Conventional, FHA, VA Loan
Listing Terms 1031 Exchange, Cash, Conventional, FHA, VA Loan
Read Less Info
Want to know what your home might be worth? Contact us for a FREE valuation!

Our team is ready to help you sell your home for the highest possible price ASAP
GET MORE INFORMATION
Broker | Lic# NV# BS.25835






