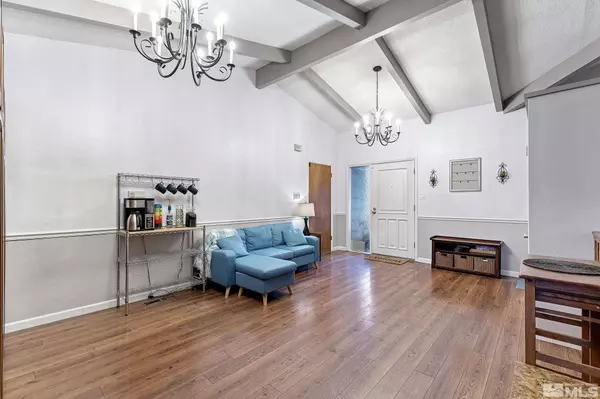$626,000
$630,000
0.6%For more information regarding the value of a property, please contact us for a free consultation.
4 Beds
3 Baths
2,468 SqFt
SOLD DATE : 04/11/2023
Key Details
Sold Price $626,000
Property Type Single Family Home
Sub Type Single Family Residence
Listing Status Sold
Purchase Type For Sale
Square Footage 2,468 sqft
Price per Sqft $253
MLS Listing ID 220017315
Sold Date 04/11/23
Bedrooms 4
Full Baths 3
Year Built 1961
Annual Tax Amount $1,342
Lot Size 9,583 Sqft
Acres 0.22
Lot Dimensions 0.22
Property Sub-Type Single Family Residence
Property Description
Don't miss your opportunity to own a home and one of Reno's most desirable neighborhoods!This home offers the opportunity for multigenerational living or house hacking with a fully finished basement. Enjoy 1542 ft.² of single level living with three bedrooms and two bathrooms. Timeless architecture with high ceilings, large windows, 2 wood burning fireplaces and storage in every room! The 926 ft.² fully finished basement has its own separate entrance, it offers one bedroom, one bathroom and, a sound proof bonus room perfect for a home office or music studio, you will also find upgraded flooring and upgraded walk-in shower. The low maintenance backyard features a large deck, a covered concrete patio the front yard is full of irises and tulips. The large lot offers plenty of room for RV parking. Home has solar panels which will help the cost of soaring energy bills. New A/C was installed 2022, electric panel has been upgraded, newer furnace, and roof. Most windows have been upgraded. Great location! Close to UNR, Rancho Rafael and the freeway. Buyer and Buyer's Agent to Verify All.
Location
State NV
County Washoe
Zoning Sf8
Direction Keystone to Alturas
Rooms
Family Room None
Other Rooms Bonus Room
Dining Room Separate Formal Room
Kitchen Built-In Dishwasher
Interior
Interior Features High Ceilings, Primary Downstairs
Heating Electric, Forced Air, Natural Gas
Cooling Central Air, Electric, Refrigerated
Flooring Wood
Fireplaces Number 2
Equipment Satellite Dish
Fireplace Yes
Appliance Additional Refrigerator(s)
Laundry Laundry Area, Laundry Room, Sink
Exterior
Parking Features Attached, Garage Door Opener
Garage Spaces 2.0
Utilities Available Electricity Available, Internet Available, Phone Available, Sewer Available, Water Available, Cellular Coverage
Amenities Available None
View Y/N Yes
View City
Roof Type Composition,Pitched,Shingle
Total Parking Spaces 2
Garage Yes
Building
Lot Description Landscaped, Level
Story 1
Foundation Crawl Space
Water Public
Structure Type Wood Siding
Schools
Elementary Schools Peavine
Middle Schools Clayton
High Schools Reno
Others
Tax ID 00233508
Acceptable Financing 1031 Exchange, Cash, Conventional, FHA, VA Loan
Listing Terms 1031 Exchange, Cash, Conventional, FHA, VA Loan
Read Less Info
Want to know what your home might be worth? Contact us for a FREE valuation!

Our team is ready to help you sell your home for the highest possible price ASAP
GET MORE INFORMATION
Broker | Lic# NV# BS.25835






