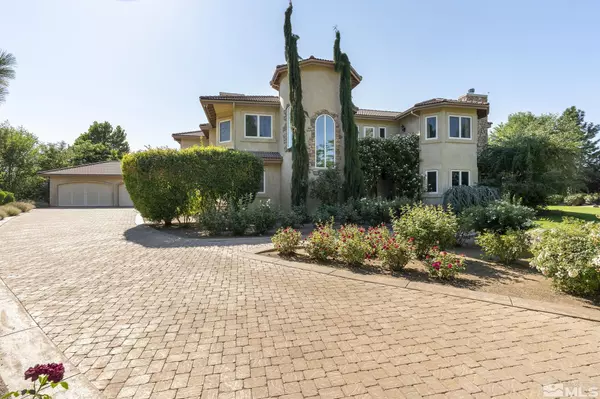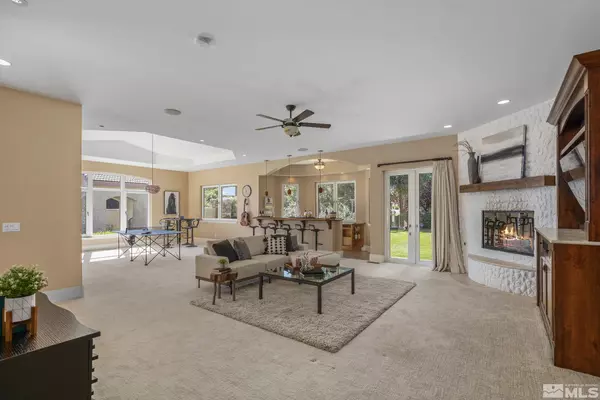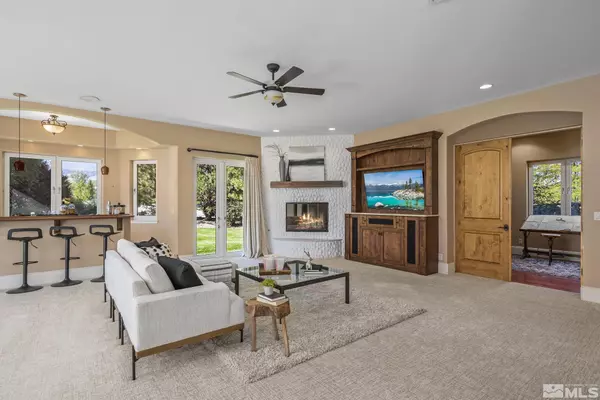$3,250,000
$3,495,000
7.0%For more information regarding the value of a property, please contact us for a free consultation.
4 Beds
6 Baths
6,936 SqFt
SOLD DATE : 04/10/2023
Key Details
Sold Price $3,250,000
Property Type Single Family Home
Sub Type Single Family Residence
Listing Status Sold
Purchase Type For Sale
Square Footage 6,936 sqft
Price per Sqft $468
MLS Listing ID 220014768
Sold Date 04/10/23
Bedrooms 4
Full Baths 4
Half Baths 2
Year Built 2006
Annual Tax Amount $21,556
Lot Size 2.000 Acres
Acres 2.0
Lot Dimensions 2.0
Property Sub-Type Single Family Residence
Property Description
Situated on a lush green 2.002-acre lot is this grand and elegant home. With an expansive 6,936sqft of living space, quality finishes and fixtures throughout as well as room to entertain, this property is sure to capture the attention of those looking for a luxurious and private home. From every room, you can enjoy stunning views of the surrounding area thanks to the abundance of windows that let in the perfect amount of natural light., Custom paint covers the walls, there is a mix of hardwood, porcelain tiles and carpet underfoot, as well as a sound system and custom Alderwood cabinetry throughout. The gourmet kitchen boasts quality appliances including a 6-burner cooktop and sweeping countertops. From here you can move into the formal living room that features a fireplace and a built-in bar or step through to the dining room which also features a fireplace as well as a butler's pantry. French doors connect these living spaces to the gorgeous sun-drenched outdoor patio that is ready for entertaining. Here you can dine with guests as you look out over the sparkling saltwater swimming pool, lush surrounding gardens and delightful fountain. Completing the layout of this main level is a well-equipped laundry, an office, a powder room and a guest bedroom with a fitness space and ensuite. Moving upstairs you'll discover the luxurious primary bedroom with an ensuite, a fireplace, a walk-in closet and two balconies. Also on this level is a bedroom with an ensuite, sitting area and walk-in closet, and another bedroom with an ensuite, balcony access, sitting area and walk-in closet. Completing the impressive offering of this property is the oversized four-car garage with additional storage space.
Location
State NV
County Washoe
Zoning Hdr 86 / Gr 14
Direction Dixon Lane
Rooms
Family Room High Ceilings
Other Rooms Bonus Room
Dining Room Separate Formal Room
Kitchen Breakfast Bar
Interior
Interior Features Breakfast Bar, Central Vacuum, High Ceilings, Kitchen Island, Pantry, Walk-In Closet(s)
Heating Forced Air, Natural Gas
Cooling Central Air, Refrigerated
Flooring Wood
Fireplace Yes
Appliance Gas Cooktop
Laundry Laundry Area, Laundry Room
Exterior
Exterior Feature Dog Run
Parking Features Attached, Garage Door Opener
Garage Spaces 4.0
Pool In Ground
Utilities Available Electricity Available, Natural Gas Available, Sewer Available, Water Available
Amenities Available None
View Y/N Yes
View Valley
Roof Type Pitched,Tile
Porch Patio
Total Parking Spaces 4
Garage Yes
Building
Lot Description Landscaped, Level, Sprinklers In Front, Sprinklers In Rear
Story 2
Foundation Crawl Space
Water Public
Structure Type Stone,Stucco
Schools
Elementary Schools Huffaker
Middle Schools Pine
High Schools Galena
Others
Tax ID 16225118
Acceptable Financing 1031 Exchange, Cash, Conventional, FHA, VA Loan
Listing Terms 1031 Exchange, Cash, Conventional, FHA, VA Loan
Read Less Info
Want to know what your home might be worth? Contact us for a FREE valuation!

Our team is ready to help you sell your home for the highest possible price ASAP
GET MORE INFORMATION
Broker | Lic# NV# BS.25835






