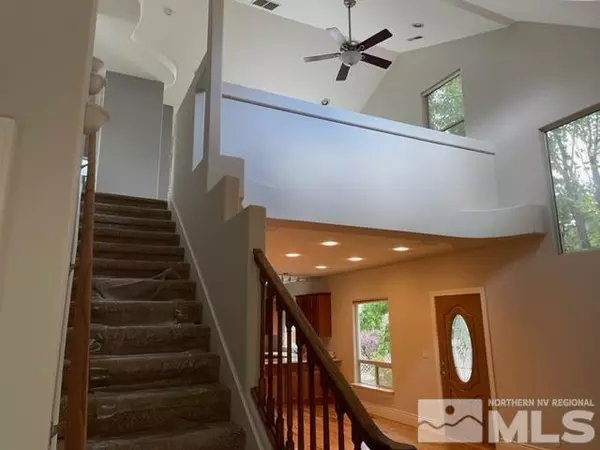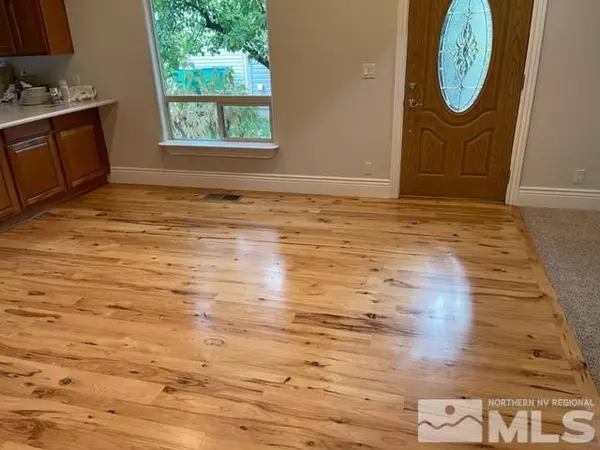$549,500
$549,500
For more information regarding the value of a property, please contact us for a free consultation.
2 Beds
2 Baths
1,476 SqFt
SOLD DATE : 04/07/2023
Key Details
Sold Price $549,500
Property Type Single Family Home
Sub Type Single Family Residence
Listing Status Sold
Purchase Type For Sale
Square Footage 1,476 sqft
Price per Sqft $372
MLS Listing ID 220017170
Sold Date 04/07/23
Bedrooms 2
Full Baths 2
Year Built 2002
Annual Tax Amount $2,614
Lot Size 3,484 Sqft
Acres 0.08
Lot Dimensions 0.08
Property Sub-Type Single Family Residence
Property Description
Style, design, and function have been merged to create an architectural feat. Special features include; freshly painted stucco exterior, river rock wainscoting, metal/asphalt roof, vaulted ceilings, oak banister, river rocked fireplace, solar screens, central a/c, up lighting, down lighting, wall mounts, built-in speakers, steam shower, jetted tub, honey comb blinds, laundry chute, cherry kitchen cabinets, knotty hickory floors, finished garage w/ extra storage, stamped concrete patio, walkways,& drive., Refrigerator, washer,& dryer included. Buyer to cooperate with a 1031 exchange. Seller is a licensed Nevada agent. Owner is listing agent.
Location
State NV
County Washoe
Zoning Mu-Res
Direction Watt St
Rooms
Family Room None
Other Rooms None
Dining Room Living Room Combination
Kitchen Built-In Microwave
Interior
Interior Features Ceiling Fan(s), High Ceilings, Walk-In Closet(s)
Heating Fireplace(s), Forced Air, Natural Gas
Cooling Central Air, Refrigerated
Flooring Ceramic Tile
Fireplaces Number 1
Fireplaces Type Gas Log
Fireplace Yes
Laundry Cabinets, Laundry Area, Laundry Room
Exterior
Exterior Feature Barbecue Stubbed In
Parking Features Attached
Garage Spaces 2.0
Utilities Available Electricity Available, Natural Gas Available, Sewer Available, Water Available
Amenities Available None
View Y/N Yes
View Trees/Woods
Roof Type Asphalt,Composition,Metal,Shingle
Porch Patio, Deck
Total Parking Spaces 2
Garage Yes
Building
Lot Description Flag Lot, Landscaped, Level, Sprinklers In Front, Sprinklers In Rear
Story 2
Foundation Crawl Space
Water Public
Structure Type Stucco
Schools
Elementary Schools Mt. Rose
Middle Schools Swope
High Schools Reno
Others
Tax ID 01411626
Acceptable Financing 1031 Exchange, Cash, Conventional, FHA
Listing Terms 1031 Exchange, Cash, Conventional, FHA
Special Listing Condition HUD Owned
Read Less Info
Want to know what your home might be worth? Contact us for a FREE valuation!

Our team is ready to help you sell your home for the highest possible price ASAP
GET MORE INFORMATION
Broker | Lic# NV# BS.25835






