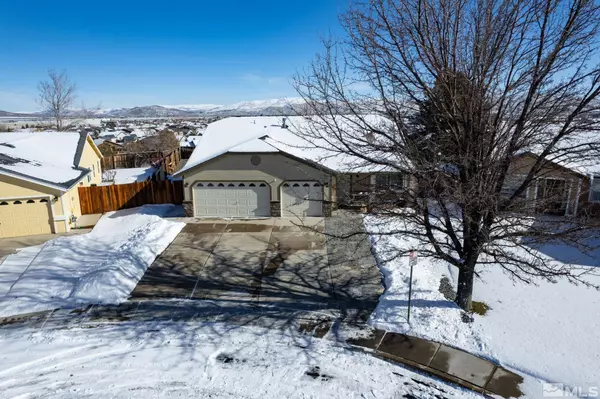$463,000
$449,900
2.9%For more information regarding the value of a property, please contact us for a free consultation.
3 Beds
2 Baths
1,702 SqFt
SOLD DATE : 04/07/2023
Key Details
Sold Price $463,000
Property Type Single Family Home
Sub Type Single Family Residence
Listing Status Sold
Purchase Type For Sale
Square Footage 1,702 sqft
Price per Sqft $272
MLS Listing ID 230000622
Sold Date 04/07/23
Bedrooms 3
Full Baths 2
HOA Fees $33/mo
Year Built 1999
Annual Tax Amount $1,857
Lot Size 9,147 Sqft
Acres 0.21
Lot Dimensions 0.21
Property Sub-Type Single Family Residence
Property Description
Tucked away in a quiet tree-lined North Reno community, this special home in a secluded cul-de-sac has glorious sunrise/sunset views. Minutes from schools, parks, dining, Reno's Int'l Airport, excursions to Lake Tahoe, world-class skiing & golf. Exuding character & natural light, this turn-key home has vaulted ceilings, 3 BRs, 2 bths, 3 car gar. + RV access. Affordable HOA's, newer roof, energy efficient windows, & paint inside/out. Large private backyard w/ patio & unobstructed mountain views. Do Not Wait!, If you've been waiting for a home worthy of your attention, this is the one! You're not the only buyer looking for a 1 story home, 3 car garage w/ epoxied floors, space to park your toys (boats, utility trailers, etc.), & in a safe/clean neighborhood w/ affordable HOA fees. It gets even better w/ the elevated lot adjoining dedicated open space behind & no rear neighbors. Don't forget that there are no surrounding 2 story homes looking down on you either while enjoying gorgeous views. Truly a home to be excited about, will it be yours?
Location
State NV
County Washoe
Zoning Pd
Direction Sky Vista, Moondance, Suncrest
Rooms
Family Room Ceiling Fan(s)
Other Rooms None
Dining Room Living Room Combination
Kitchen Breakfast Nook
Interior
Interior Features Ceiling Fan(s), High Ceilings, Kitchen Island, Primary Downstairs, Smart Thermostat, Walk-In Closet(s)
Heating Fireplace(s), Forced Air, Natural Gas
Cooling Evaporative Cooling
Fireplaces Number 1
Fireplaces Type Gas Log
Fireplace Yes
Laundry Cabinets, Laundry Area, Laundry Room
Exterior
Exterior Feature None
Parking Features Attached, Garage Door Opener, RV Access/Parking
Garage Spaces 3.0
Utilities Available Cable Available, Electricity Available, Internet Available, Natural Gas Available, Phone Available, Sewer Available, Water Available, Cellular Coverage, Water Meter Installed
Amenities Available Maintenance Grounds
View Y/N Yes
View Mountain(s)
Roof Type Composition,Pitched,Shingle
Porch Patio
Total Parking Spaces 3
Garage Yes
Building
Lot Description Common Area, Cul-De-Sac, Landscaped, Level, Sprinklers In Front, Sprinklers In Rear
Story 1
Foundation Slab
Water Public
Structure Type Wood Siding,Masonry Veneer
Schools
Elementary Schools Lemmon Valley
Middle Schools Obrien
High Schools North Valleys
Others
Tax ID 55010105
Acceptable Financing 1031 Exchange, Cash, Conventional, FHA, VA Loan
Listing Terms 1031 Exchange, Cash, Conventional, FHA, VA Loan
Read Less Info
Want to know what your home might be worth? Contact us for a FREE valuation!

Our team is ready to help you sell your home for the highest possible price ASAP
GET MORE INFORMATION
Broker | Lic# NV# BS.25835





