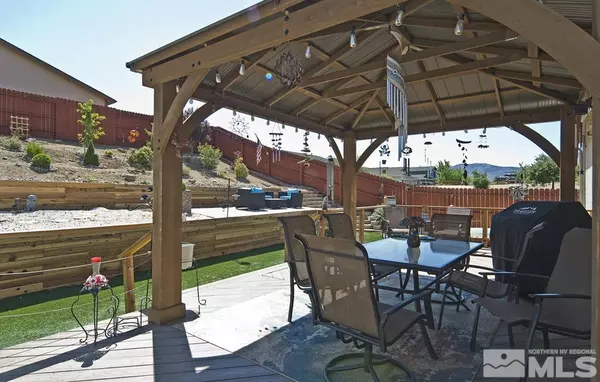$419,500
$439,000
4.4%For more information regarding the value of a property, please contact us for a free consultation.
3 Beds
2 Baths
1,564 SqFt
SOLD DATE : 04/07/2023
Key Details
Sold Price $419,500
Property Type Single Family Home
Sub Type Single Family Residence
Listing Status Sold
Purchase Type For Sale
Square Footage 1,564 sqft
Price per Sqft $268
MLS Listing ID 220011523
Sold Date 04/07/23
Bedrooms 3
Full Baths 2
HOA Fees $41/qua
Year Built 2015
Annual Tax Amount $2,410
Lot Size 10,018 Sqft
Acres 0.23
Lot Dimensions 0.23
Property Sub-Type Single Family Residence
Property Description
Located at the end of the cul-de-sac next to walking trails, schools and BLM access, check out this beautiful 3 bed, 2 bath stucco home. Everyone knows that landscaping can be time consuming, laborious and expensive! Move right in and start enjoying your backyard immediately. Good times await on this maintenance free decking under this awesome gazebo! The owners have planted Cherry, Plum-Nectarine and Pear trees. There's a large shed for all of the tools., Inside you'll find quality flooring. They've installed AquaGuard wood composite flooring that keeps spills at bay for up to 30 hours! A spacious kitchen with island and mahogany stained cabinetry, everything opens to the living room with a gas log fireplace. There's a large primary bedroom and the primary bath has a tub/shower combo AND a walk-in shower stall with walk-in closet. Why buy NEW when all of the work's been done for you already.
Location
State NV
County Washoe
Zoning Mds
Direction Village Parkway
Rooms
Family Room None
Other Rooms Bedroom Office Main Floor
Dining Room Living Room Combination
Kitchen Breakfast Bar
Interior
Interior Features Breakfast Bar, Kitchen Island, Pantry, Walk-In Closet(s)
Heating Electric, Forced Air, Natural Gas
Cooling Central Air, Electric, Refrigerated
Flooring Wood
Fireplaces Number 1
Fireplaces Type Gas Log
Fireplace Yes
Appliance Additional Refrigerator(s)
Laundry In Kitchen, Laundry Area
Exterior
Exterior Feature None
Parking Features Attached, Garage Door Opener, RV Access/Parking
Garage Spaces 2.0
Utilities Available Cable Available, Electricity Available, Internet Available, Natural Gas Available, Phone Available, Sewer Available, Water Available, Cellular Coverage, Water Meter Installed
Amenities Available None
View Y/N Yes
View Mountain(s), Park/Greenbelt
Roof Type Composition,Pitched,Shingle
Porch Deck
Total Parking Spaces 2
Garage Yes
Building
Lot Description Adjoins BLM/BIA Land, Common Area, Cul-De-Sac, Landscaped, Sloped Up
Story 1
Foundation Slab
Water Public
Structure Type Stucco
Schools
Elementary Schools Michael Inskeep
Middle Schools Cold Springs
High Schools North Valleys
Others
Tax ID 55655201
Acceptable Financing 1031 Exchange, Cash, Conventional, FHA, VA Loan
Listing Terms 1031 Exchange, Cash, Conventional, FHA, VA Loan
Read Less Info
Want to know what your home might be worth? Contact us for a FREE valuation!

Our team is ready to help you sell your home for the highest possible price ASAP
GET MORE INFORMATION
Broker | Lic# NV# BS.25835






