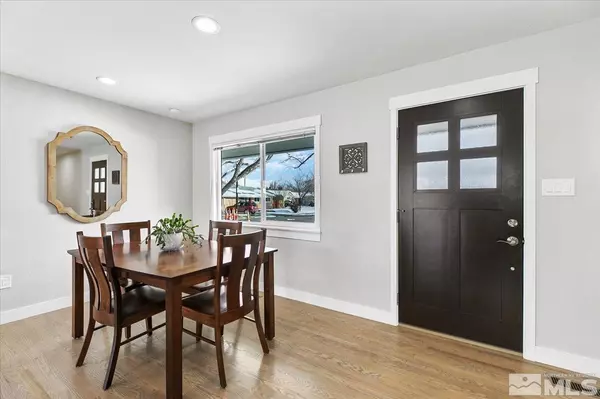$660,000
$625,000
5.6%For more information regarding the value of a property, please contact us for a free consultation.
3 Beds
2 Baths
1,520 SqFt
SOLD DATE : 04/05/2023
Key Details
Sold Price $660,000
Property Type Single Family Home
Sub Type Single Family Residence
Listing Status Sold
Purchase Type For Sale
Square Footage 1,520 sqft
Price per Sqft $434
MLS Listing ID 230001821
Sold Date 04/05/23
Bedrooms 3
Full Baths 2
Year Built 1960
Annual Tax Amount $1,113
Lot Size 8,276 Sqft
Acres 0.19
Lot Dimensions 0.19
Property Sub-Type Single Family Residence
Property Description
This beautifully remodeled 3 bedroom, 2 bathroom home boasts a spacious 2 car garage and is located in a quiet and desirable neighborhood known for its excellent schools. Enjoy the comfort of a totally remodeled interior, including a new kitchen with all new cabinets, countertops, & stainless appliances. Both bathrooms have been remodeled complete with modern finishes and upgrades., In addition, there are beautiful refinished hardwood floors throughout the home. Relax in the privacy of your own backyard and take advantage of the peaceful surroundings. Don't miss out on the opportunity to make this your dream home. Priced to Sell!! Schedule a showing today! Don't forget to Check out the 3D walking tour located under Unbranded Virtual Tour. Agents, send this Link to your clients.
Location
State NV
County Washoe
Zoning Sf5
Direction W Plumb; S. Sharon; L Golconda
Rooms
Family Room None
Other Rooms None
Dining Room Kitchen Combination
Kitchen Breakfast Bar
Interior
Interior Features Breakfast Bar, Kitchen Island, Primary Downstairs
Heating Forced Air, Natural Gas
Cooling Central Air, Refrigerated
Flooring Ceramic Tile
Fireplaces Number 1
Fireplace Yes
Laundry Cabinets, Laundry Area, Laundry Room
Exterior
Exterior Feature None
Parking Features Attached, Garage Door Opener, RV Access/Parking
Garage Spaces 2.0
Utilities Available Cable Available, Electricity Available, Internet Available, Natural Gas Available, Phone Available, Sewer Available, Water Available, Cellular Coverage, Water Meter Installed
Amenities Available None
View Y/N No
Roof Type Composition,Pitched,Shingle
Porch Patio
Total Parking Spaces 2
Garage Yes
Building
Lot Description Cul-De-Sac, Landscaped, Level, Sprinklers In Front, Sprinklers In Rear
Story 1
Foundation Crawl Space
Water Public
Structure Type Brick,Wood Siding
Schools
Elementary Schools Beck
Middle Schools Swope
High Schools Reno
Others
Tax ID 01906406
Acceptable Financing 1031 Exchange, Cash, Conventional, FHA, VA Loan
Listing Terms 1031 Exchange, Cash, Conventional, FHA, VA Loan
Read Less Info
Want to know what your home might be worth? Contact us for a FREE valuation!

Our team is ready to help you sell your home for the highest possible price ASAP
GET MORE INFORMATION
Broker | Lic# NV# BS.25835






