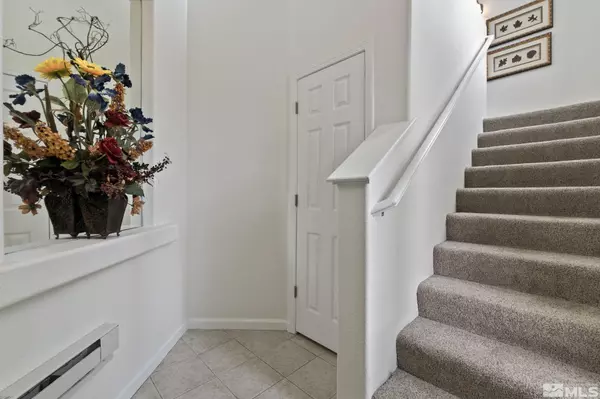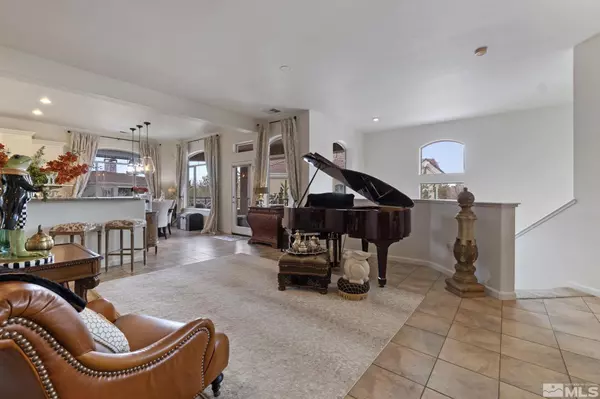$650,000
$650,000
For more information regarding the value of a property, please contact us for a free consultation.
3 Beds
3 Baths
2,709 SqFt
SOLD DATE : 03/31/2023
Key Details
Sold Price $650,000
Property Type Condo
Sub Type Condominium
Listing Status Sold
Purchase Type For Sale
Square Footage 2,709 sqft
Price per Sqft $239
MLS Listing ID 230001610
Sold Date 03/31/23
Bedrooms 3
Full Baths 2
Half Baths 1
HOA Fees $806/mo
Year Built 2003
Annual Tax Amount $4,226
Lot Size 3,920 Sqft
Acres 0.09
Lot Dimensions 0.09
Property Sub-Type Condominium
Property Description
Welcome to Fleur de Lis, where luxury living meets convenience! This stunning and spacious unit is the largest in the complex. Located near the clubhouse, you'll have easy access to a wealth of amenities, including a fitness center, pool, spa, wine room, billiard & card room, library & movie theater. Step inside this beautiful unit and you'll immediately notice the newly remodeled kitchen, complete with new high-end appliances, granite countertops, and new lighting., Check out the 3d tour to "walk" the whole unit under Unbranded Tour!! The open floor plan allows for seamless flow between the kitchen, dining area, and living room, making it perfect for hosting guests or simply relaxing at home. In addition to the updated kitchen, this unit also boasts all-new carpet, freshly painted interior walls, and a finished garage with newly painted flooring. Whether you're unwinding in the spacious master suite or enjoying a meal on the private balcony with stunning views of the ponds and fountains, you'll feel right at home in this beautifully appointed space. Don't forget to take advantage of all the Resort style amenities available to you as a resident of Fleur de Lis. From the fitness center and pool to the game room and theater, there's always something to do in this vibrant community. This community is located just minutes away from beautiful Lake Tahoe and world class outdoor activities. Please note, this unit is single level living, but there are two sets of stairs, one from the garage to the unit and one from the front door. Don't miss your chance to own this exceptional unit in one of Reno's most desirable neighborhoods. Schedule your showing today! HOA fee of $691/mo covers internet, garbage, snow removal, security & guarded gate, & landscape maintenance, along with free access to the club and amenities. Double Diamond Landscape Quarterly fee is $115.
Location
State NV
County Washoe
Zoning Pd
Direction 395; E.on S. Meadows; R Wilbur May pkwy
Rooms
Other Rooms None
Dining Room Separate Formal Room
Kitchen Breakfast Bar
Interior
Interior Features Breakfast Bar, Ceiling Fan(s), High Ceilings, Kitchen Island, Pantry, Walk-In Closet(s)
Heating Forced Air, Natural Gas
Cooling Central Air, Refrigerated
Flooring Ceramic Tile
Fireplaces Number 1
Fireplaces Type Gas Log
Fireplace Yes
Laundry Cabinets, Laundry Area, Laundry Room, Sink
Exterior
Exterior Feature None
Parking Features Attached, Garage Door Opener
Garage Spaces 2.0
Utilities Available Cable Available, Electricity Available, Internet Available, Phone Available, Sewer Available, Water Available, Cellular Coverage, Water Meter Installed
Amenities Available Fitness Center, Gated, Landscaping, Maintenance Grounds, Maintenance Structure, Management, Parking, Pool, Security, Spa/Hot Tub, Clubhouse/Recreation Room
View Y/N Yes
View Mountain(s), Park/Greenbelt, Trees/Woods
Roof Type Pitched,Tile
Porch Patio
Total Parking Spaces 2
Garage Yes
Building
Lot Description Greenbelt, Level
Story 1
Foundation Slab
Water Public
Structure Type Stucco
Schools
Elementary Schools Double Diamond
Middle Schools Depoali
High Schools Damonte
Others
Tax ID 16108735
Acceptable Financing 1031 Exchange, Cash, Conventional, FHA, VA Loan
Listing Terms 1031 Exchange, Cash, Conventional, FHA, VA Loan
Read Less Info
Want to know what your home might be worth? Contact us for a FREE valuation!

Our team is ready to help you sell your home for the highest possible price ASAP
GET MORE INFORMATION
Broker | Lic# NV# BS.25835






