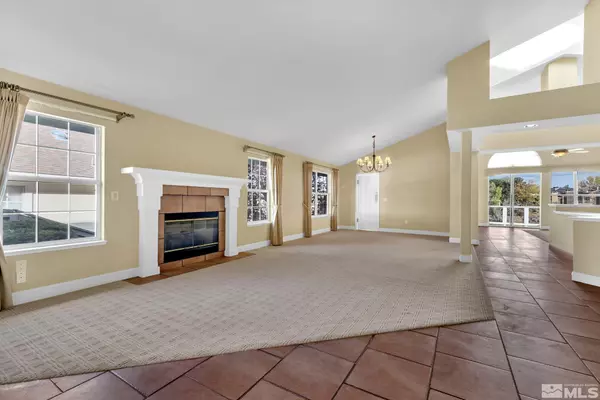$855,000
$875,900
2.4%For more information regarding the value of a property, please contact us for a free consultation.
3 Beds
3 Baths
2,997 SqFt
SOLD DATE : 03/31/2023
Key Details
Sold Price $855,000
Property Type Single Family Home
Sub Type Single Family Residence
Listing Status Sold
Purchase Type For Sale
Square Footage 2,997 sqft
Price per Sqft $285
MLS Listing ID 220015593
Sold Date 03/31/23
Bedrooms 3
Full Baths 2
Half Baths 1
HOA Fees $149/qua
Year Built 1994
Annual Tax Amount $3,526
Lot Size 6,534 Sqft
Acres 0.15
Lot Dimensions 0.15
Property Sub-Type Single Family Residence
Property Description
OPEN HOUSE JANUARY 22, SUNDAY, 11 AM TO 1 PM. Here is a wonderful opportunity to live in the gated community of Carriage House off of Ridgeview Dr. When you enter the gates of the neighborhood you will see the professional landscaping for the well-maintained common areas and the homes that are very desirable. This beautiful 3 bedroom, 2.5 bath, almost 3000 sq. ft. house is available for a new owner., The large kitchen has been remodeled with granite counters and upgraded appliances, including a built in refrigerator. You will enjoy the great room concept for the family room, with a fireplace and kitchen area, that has a breakfast nook and these rooms overlook the golf course and the view of the city. There is a living room, with a fireplace, and a dining room that provides excellent space for entertaining. The oversized master bedroom, on the MAIN FLOOR has a fireplace and has room for a relaxing sitting area. This house allows the owner to have living on one level upstairs and then have the additional rooms downstairs. As you walk down the wide staircase you enter an additional family room/game room with a wet bar and a slider that goes out to the back yard where you can also enjoy the view of the golf course and city. 2 additional bedrooms are downstairs along with a full bath. The roof was replaced in 2018, the exterior was painted in 2020 and the deck and railing was recently redone.
Location
State NV
County Washoe
Zoning SF9
Direction Ridgeview/ Carriage House
Rooms
Family Room Great Rooms
Other Rooms Bedroom Office Main Floor
Dining Room Living Room Combination
Kitchen Breakfast Nook
Interior
Interior Features Kitchen Island, Pantry, Primary Downstairs, Walk-In Closet(s)
Heating Electric, Fireplace(s), Forced Air, Natural Gas
Cooling Central Air, Electric, Refrigerated
Flooring Ceramic Tile
Fireplaces Number 2
Fireplaces Type Gas Log
Fireplace Yes
Appliance Gas Cooktop
Laundry Laundry Area
Exterior
Exterior Feature None
Parking Features Attached
Garage Spaces 3.0
Utilities Available Cable Available, Electricity Available, Internet Available, Natural Gas Available, Phone Available, Sewer Available, Water Available, Cellular Coverage, Water Meter Installed
Amenities Available Gated, Parking
View Y/N Yes
View City, Golf Course, Mountain(s), Trees/Woods
Roof Type Asphalt,Pitched
Porch Patio, Deck
Total Parking Spaces 3
Garage Yes
Building
Lot Description Landscaped, Level, On Golf Course, Sloped Up, Sprinklers In Front, Sprinklers In Rear
Story 2
Foundation Crawl Space
Water Public
Structure Type Wood Siding
Schools
Elementary Schools Huffaker
Middle Schools Swope
High Schools Reno
Others
Tax ID 04229022
Acceptable Financing 1031 Exchange, Cash, Conventional, FHA, VA Loan
Listing Terms 1031 Exchange, Cash, Conventional, FHA, VA Loan
Read Less Info
Want to know what your home might be worth? Contact us for a FREE valuation!

Our team is ready to help you sell your home for the highest possible price ASAP
GET MORE INFORMATION
Broker | Lic# NV# BS.25835





