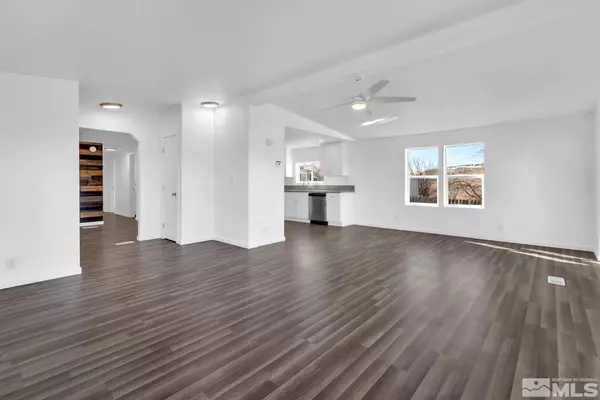$350,000
$349,000
0.3%For more information regarding the value of a property, please contact us for a free consultation.
3 Beds
2 Baths
1,453 SqFt
SOLD DATE : 03/31/2023
Key Details
Sold Price $350,000
Property Type Manufactured Home
Sub Type Manufactured Home
Listing Status Sold
Purchase Type For Sale
Square Footage 1,453 sqft
Price per Sqft $240
MLS Listing ID 230001005
Sold Date 03/31/23
Bedrooms 3
Full Baths 2
HOA Fees $62/mo
Year Built 1985
Annual Tax Amount $645
Lot Size 10,454 Sqft
Acres 0.24
Lot Dimensions 0.24
Property Sub-Type Manufactured Home
Property Description
Newly renovated manufactured home in South Reno! Welcome home to this gorgeous 3 bedroom / 2 bathroom home that enjoys 1453 sq ft on a .24 acre lot. A spacious detached 2 car garage and no rear neighbors give you plenty of privacy while being just a short drive to surrounding shopping, restaurants and entertainment. Step inside and fall in love with the life proof laminate flooring, high ceilings, large open windows, fresh paint and so much more., The kitchen boasts granite countertops, brand new appliances, new cabinets and a formal dining room with a trendy reclaimed wood wall that adds a touch of elegance to the space. The master suite features high ceilings, double closets, large windows, a double granite vanity and a custom tile shower. Down the hall are the 2nd and 3rd bedrooms that share the 2nd full bathroom. The laundry room easily doubles as a mud room with a convenient sink and plenty of room to add cabinets, benches, etc. This home won't last long, come by and see it for yourself today!
Location
State NV
County Washoe
Zoning Hds
Direction Toll Rd to Venus Ave to Aries Cir
Rooms
Family Room Ceiling Fan(s)
Other Rooms None
Dining Room Separate Formal Room
Kitchen Built-In Dishwasher
Interior
Interior Features Ceiling Fan(s), High Ceilings
Heating Electric, Forced Air, Natural Gas
Cooling Electric
Flooring Laminate
Fireplace No
Laundry Laundry Area, Laundry Room, Sink
Exterior
Exterior Feature None
Garage Spaces 2.0
Utilities Available Cable Available, Electricity Available, Internet Available, Natural Gas Available, Phone Available, Sewer Available, Water Available
Amenities Available Clubhouse/Recreation Room
View Y/N Yes
View City, Mountain(s), Valley
Roof Type Composition,Pitched,Shingle
Total Parking Spaces 2
Building
Lot Description Landscaped, Level, Open Lot
Story 1
Foundation 8-Point, Crawl Space
Water Public
Structure Type Wood Siding
Schools
Elementary Schools Brown
Middle Schools Marce Herz
High Schools Galena
Others
Tax ID 01728101
Acceptable Financing Cash, Conventional, FHA, VA Loan
Listing Terms Cash, Conventional, FHA, VA Loan
Read Less Info
Want to know what your home might be worth? Contact us for a FREE valuation!

Our team is ready to help you sell your home for the highest possible price ASAP
GET MORE INFORMATION
Broker | Lic# NV# BS.25835






