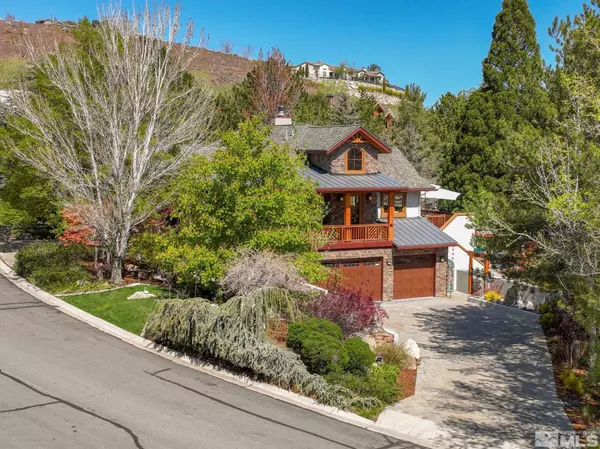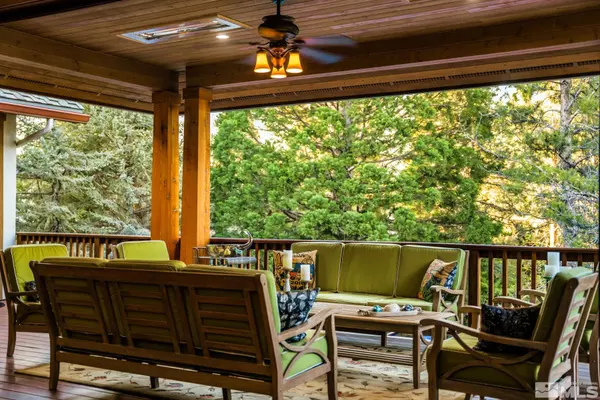$2,800,000
$2,998,000
6.6%For more information regarding the value of a property, please contact us for a free consultation.
4 Beds
5 Baths
4,880 SqFt
SOLD DATE : 03/28/2023
Key Details
Sold Price $2,800,000
Property Type Single Family Home
Sub Type Single Family Residence
Listing Status Sold
Purchase Type For Sale
Square Footage 4,880 sqft
Price per Sqft $573
MLS Listing ID 230001200
Sold Date 03/28/23
Bedrooms 4
Full Baths 5
HOA Fees $360/mo
Year Built 2019
Annual Tax Amount $11,000
Lot Size 0.350 Acres
Acres 0.35
Lot Dimensions 0.35
Property Sub-Type Single Family Residence
Property Description
A Sweetheart of a Deal!! This exquisite home creates a setting that soothes the senses and feeds the soul. This home sits nestled in a forest of trees, gardens and beside a stream which provides burbling charm. Once you step inside this home, you are whisked away to a place of quiet solitude, surrounded by magnificent elements of exotic woods, Fusion Granite, European tilt/turn, triple pane windows and doors and an indoor/outdoor Lifestyle unlike any in the Reno area., This Custom Built home was completed in 2019. The handscraped Acacia Hardwood Flooring elegantly covers the source of warmth beneath your bare feet as the snow falls in the Winter; simply warm and cozy! The Hydronic Floor Heat is throughout the home, operating whisperly quiet and is as aesthetically pleasing as it is energy efficient. Hydronic heated floors increase your comfort level as well as reduce your energy costs. The wraparound veranda is complete with heaters and fans extending your summer days. You can feel the level of quality lovingly imparted and painstakingly sourced into every square foot of this exquisitely unique home. This home sits on a very private lot that is totally fenced around the backyard where your Oasis awaits with your private pool. A true GEM in the Lakeridge Shores Gated Community!! A Full Features List is in the Docs and will be provided at Showings.
Location
State NV
County Washoe
Zoning SF3
Direction W McCarran/Greensboro to Lakeridge Security Gate
Rooms
Family Room Great Rooms
Other Rooms Entrance Foyer
Dining Room Great Room
Kitchen Breakfast Nook
Interior
Interior Features High Ceilings, Kitchen Island, Pantry, Primary Downstairs, Walk-In Closet(s)
Heating Natural Gas, Radiant Floor
Cooling Central Air, Refrigerated
Flooring Ceramic Tile
Fireplaces Number 2
Fireplaces Type Gas Log
Fireplace Yes
Appliance Additional Refrigerator(s)
Laundry Cabinets, Laundry Area, Laundry Room, Shelves, Sink
Exterior
Exterior Feature Built-in Barbecue
Parking Features Attached, Garage Door Opener
Garage Spaces 3.0
Pool In Ground
Utilities Available Cable Available, Electricity Available, Internet Available, Natural Gas Available, Sewer Available, Water Available
Amenities Available Gated, Maintenance Grounds, Parking, Security, Tennis Court(s), Clubhouse/Recreation Room
Waterfront Description Beach,Boat Dock,Boat Ramp,Marina
View Y/N Yes
View Mountain(s), Trees/Woods
Roof Type Composition,Metal,Pitched,Shingle
Porch Patio, Deck
Total Parking Spaces 3
Garage Yes
Building
Lot Description Corner Lot, Gentle Sloping, Landscaped, Level, Sloped Down, Sprinklers In Front, Sprinklers In Rear
Story 2
Foundation Slab
Water Public
Structure Type Stone,Stucco,Masonry Veneer
Schools
Elementary Schools Caughlin Ranch
Middle Schools Swope
High Schools Reno
Others
Tax ID 04209025
Acceptable Financing Cash, Conventional
Listing Terms Cash, Conventional
Read Less Info
Want to know what your home might be worth? Contact us for a FREE valuation!

Our team is ready to help you sell your home for the highest possible price ASAP
GET MORE INFORMATION
Broker | Lic# NV# BS.25835






