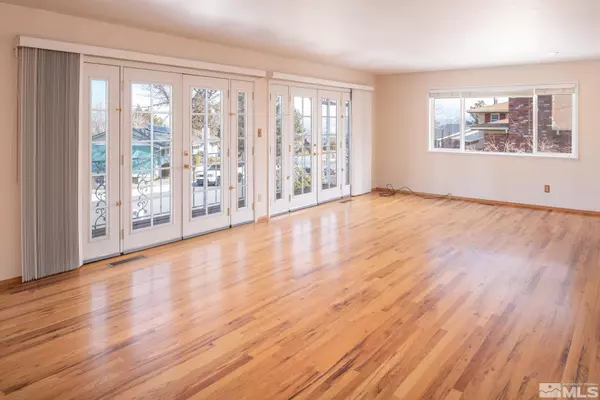$640,000
$600,000
6.7%For more information regarding the value of a property, please contact us for a free consultation.
3 Beds
3 Baths
2,380 SqFt
SOLD DATE : 03/28/2023
Key Details
Sold Price $640,000
Property Type Single Family Home
Sub Type Single Family Residence
Listing Status Sold
Purchase Type For Sale
Square Footage 2,380 sqft
Price per Sqft $268
MLS Listing ID 230001557
Sold Date 03/28/23
Bedrooms 3
Full Baths 3
Year Built 1963
Annual Tax Amount $1,467
Lot Size 9,147 Sqft
Acres 0.21
Lot Dimensions 0.21
Property Sub-Type Single Family Residence
Property Description
Relax and enjoy that warm cup of coffee in the sunroom on a chilly spring morning as you watch the flowers blossom in the yard. Come see this beautiful old Southwest 3 bed/3 bath charmer located on prominent Belford Rd. The main living is on the top floor with a large great room boasting beautiful glass doors that line the entire wall leading out to a lovely balcony that spans the length of the home. The glass doors and large windows offer an abundance of natural light throughout., The beautiful brick fireplace, original hardwood floors and incredible city views are just some of the many wonderful aspects that make this home so special. On the first floor there is a kitchenette, full bathroom, bedroom and bonus room; it could be easily used as in-laws quarters or a lovely guest suite. On a corner lot, the yard is beautifully landscaped and has colorful blossoming flowers through the front and back in the Spring and Summer. With access to the steamboat ditch trail system, you can walk out your front door to many different hikes in the Reno hills. It is also close to Village Green Park with access to tennis courts and large playgrounds. There is an original intercom system and radio in the kitchen-the radio still works and is in amazing condition! Test out the radio during your showing!
Location
State NV
County Washoe
Zoning SF5
Direction Cashill/Marthiam
Rooms
Family Room Separate Formal Room
Other Rooms Entrance Foyer
Dining Room Kitchen Combination
Kitchen Breakfast Bar
Interior
Interior Features Breakfast Bar, Primary Downstairs
Heating Fireplace(s), Natural Gas
Flooring Ceramic Tile
Fireplaces Number 1
Fireplace Yes
Laundry In Garage
Exterior
Exterior Feature None
Parking Features Attached, Garage Door Opener, Tandem, Under Building
Garage Spaces 2.0
Utilities Available Cable Available, Electricity Available, Natural Gas Available, Phone Available, Sewer Available, Water Available, Water Meter Installed
Amenities Available None
View Y/N Yes
View City, Mountain(s), Trees/Woods, Valley
Roof Type Composition,Pitched,Shingle
Total Parking Spaces 2
Garage Yes
Building
Lot Description Corner Lot, Landscaped, Sloped Up, Sprinklers In Front, Sprinklers In Rear
Story 2
Foundation Slab
Water Public
Structure Type Brick,Vinyl Siding
Schools
Elementary Schools Caughlin Ranch
Middle Schools Swope
High Schools Reno
Others
Tax ID 02310601
Acceptable Financing 1031 Exchange, Cash, Conventional, FHA, VA Loan
Listing Terms 1031 Exchange, Cash, Conventional, FHA, VA Loan
Read Less Info
Want to know what your home might be worth? Contact us for a FREE valuation!

Our team is ready to help you sell your home for the highest possible price ASAP
GET MORE INFORMATION
Broker | Lic# NV# BS.25835






