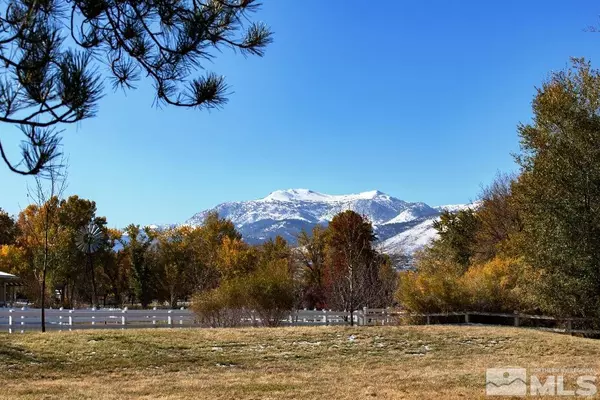$2,190,000
$2,190,000
For more information regarding the value of a property, please contact us for a free consultation.
3 Beds
3 Baths
3,428 SqFt
SOLD DATE : 03/27/2023
Key Details
Sold Price $2,190,000
Property Type Single Family Home
Sub Type Single Family Residence
Listing Status Sold
Purchase Type For Sale
Square Footage 3,428 sqft
Price per Sqft $638
MLS Listing ID 230000966
Sold Date 03/27/23
Bedrooms 3
Full Baths 3
HOA Fees $2/ann
Year Built 1970
Annual Tax Amount $7,519
Lot Size 2.670 Acres
Acres 2.67
Lot Dimensions 2.67
Property Sub-Type Single Family Residence
Property Description
Enjoy quiet elegance & sophistication from this special residence thoughtfully placed on 2.67 acres of lush verdant grounds bordered by wonderful shade trees. A charming foot bridge provides access to the secret fruit tree orchard. Majestic Sequoias stand guard over your estate. Enjoy peaceful sounds of trickling water from the meandering seasonal Steamboat & Thomas Creek. Delightful wild birds visit this area from Mourning Doves, Canadian Geese, Red Shouldered Hawks and Hummingbirds! See Ext. Remarks., Originally built in 1970 this home has been remarkably redesigned by CWX Architects, stripped down to the studs and skillfully rebuilt/remodeled by noted custom home builder, "Neil Adams Construction". A terrific neighborhood with long term owners. Enjoy community get togethers at holidays with neighbors who have a great respect for privacy, and are ready to lend a hand if needed. Some important details: Single Level Farmhouse featuring a Grand Great Room. 3,428+- sq. ft. of ideal living space. 2.67 acres with 4.5+- acre feet of water rights. The property has been expertly landscaped, providing an easy to love space. Amazing spot-on views of Mt Rose and our snow-capped Sierra! Beautiful grounds with a large pond, which accommodates the full sprinkler system installed in 2018. Three bedrooms plus office/den, excellent storage, 3 full bathrooms (one with exterior access for showering after that dip in the 2018 built pool). Chef's dream kitchen includes a large island, 2 Shaw's farmhouse sinks, Subzero refrigerator, Aga stove, Bosch dishwasher, Quartz countertops, with a South American Redwood used for an eye-catching breakfast bar countertop. Generous kitchen storage includes a walk-in pantry and custom designed cabinetry. A Private & Restful primary suite with picturesque window seats offering a perfect view of Mt. Rose. The primary bathroom is elegantly designed, with a large walk-in shower, a classic clawfoot bathtub for your soothing bubble bath, and a heated underfloor to complete the experience. Two separate walk-in closets off a small entrance area, are part of the overall suite. The suite leads to a custom bookshelf lined hallway, which connects to a large-sized laundry room with tiled flooring, a large double sink, built-in cabinetry and hanging space, this can support any family's needs. Warm, pleasing and comfortable, your "Sunroom" enjoys superb mountain views, and leading to a covered patio, which provides all year round outdoor living. A Big 1,470+- sq. ft. Triple garage which includes 2 additional separate rooms behind 2 handsome blue sliding doors! One is fully air-conditioned and heated and can be used as a gym or a separate office. The second provides great additional storage. The property includes a refreshing inground 40x20 ground pool (Robert Allen), which is heated by a solar water-heating solution. A full exterior bathroom and 2 outdoor entertainment areas with pavers. A large Dog Run w/private doggie door. All new electric and plumbing, with solar (for electricity, water heater, & pool water heater). A whole house humidifier, water softener, security system, window coverings, wood burning fireplace, bay windows, 2 a/c & heating units to name a few of the great features of this home! Blend in covered propane tank.
Location
State NV
County Washoe
Zoning LDS
Direction Sierra Manor Drive
Rooms
Family Room None
Other Rooms Office Den
Dining Room Great Room
Kitchen Breakfast Bar
Interior
Interior Features Breakfast Bar, Ceiling Fan(s), High Ceilings, Kitchen Island, Pantry, Primary Downstairs, Smart Thermostat, Walk-In Closet(s)
Heating Fireplace(s), Forced Air, Propane, Radiant Floor, Solar
Cooling Central Air, Refrigerated
Flooring Ceramic Tile
Fireplaces Number 1
Fireplace Yes
Appliance Additional Refrigerator(s)
Laundry Cabinets, Laundry Area, Laundry Room, Sink
Exterior
Exterior Feature Dog Run
Parking Features Attached, Garage Door Opener, RV Access/Parking
Garage Spaces 3.0
Pool In Ground
Utilities Available Cable Available, Electricity Available, Internet Available, Phone Available, Water Available, Cellular Coverage, Propane
Amenities Available None
View Y/N Yes
View Mountain(s), Trees/Woods
Roof Type Composition,Pitched,Shingle
Porch Patio
Total Parking Spaces 3
Garage Yes
Building
Lot Description Gentle Sloping, Landscaped, Level, Sprinklers In Front
Story 1
Foundation Crawl Space
Water Private, Well
Structure Type Masonite
Schools
Elementary Schools Lenz
Middle Schools Marce Herz
High Schools Galena
Others
Tax ID 04438303
Acceptable Financing Cash, Conventional
Listing Terms Cash, Conventional
Read Less Info
Want to know what your home might be worth? Contact us for a FREE valuation!

Our team is ready to help you sell your home for the highest possible price ASAP
GET MORE INFORMATION
Broker | Lic# NV# BS.25835






