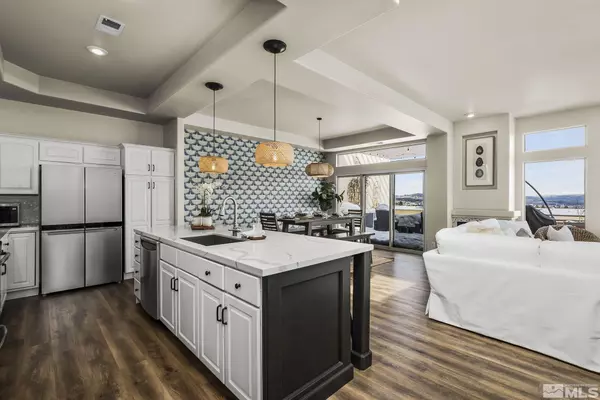$650,000
$645,000
0.8%For more information regarding the value of a property, please contact us for a free consultation.
3 Beds
3 Baths
2,277 SqFt
SOLD DATE : 03/27/2023
Key Details
Sold Price $650,000
Property Type Condo
Sub Type Condominium
Listing Status Sold
Purchase Type For Sale
Square Footage 2,277 sqft
Price per Sqft $285
MLS Listing ID 230001985
Sold Date 03/27/23
Bedrooms 3
Full Baths 2
Half Baths 1
HOA Fees $480/mo
Year Built 1998
Annual Tax Amount $3,042
Lot Size 1,742 Sqft
Acres 0.04
Lot Dimensions 0.04
Property Sub-Type Condominium
Property Description
Discover your new dream home at Skyline Villas! This stunning townhome boasts 3 bedrooms and 2.5 bathrooms, with an open-concept layout and soaring ceilings that create a bright and airy atmosphere. Curl up by the cozy fireplace or bask in the abundance of natural light streaming through the windows. The kitchen is a chef's delight with gorgeous quartz countertops, a stylish tile backsplash, and an oversized island complete with a breakfast bar., The luxurious primary bedroom features a relaxing garden tub, a walk-in shower, a dual sink vanity and large closet. Two additional bedrooms and a full bathroom are located on the ground floor, providing a serene and private retreat for your loved ones. Step out onto the private balcony and take in the stunning city & mountain views - the ideal outdoor space to entertain your friends and family. Or head down to one of two pools to soak up some sun. HOA just refinished the sports court including tennis, basketball, pickle ball.
Location
State NV
County Washoe
Zoning Mf30
Direction McCarran Blvd, Skyline Blvd
Rooms
Family Room Ceiling Fan(s)
Other Rooms Entrance Foyer
Dining Room Great Room
Kitchen Built-In Dishwasher
Interior
Interior Features Ceiling Fan(s), High Ceilings, Walk-In Closet(s)
Heating Fireplace(s), Forced Air, Natural Gas
Cooling Central Air, Refrigerated
Flooring Ceramic Tile
Fireplaces Number 1
Fireplace Yes
Laundry Cabinets, Laundry Area
Exterior
Exterior Feature None
Parking Features Attached, Garage Door Opener
Garage Spaces 2.0
Utilities Available Cable Available, Electricity Available, Internet Available, Natural Gas Available, Phone Available, Sewer Available, Water Available, Cellular Coverage, Water Meter Installed
Amenities Available Landscaping, Maintenance Grounds, Maintenance Structure, Pool, Tennis Court(s), Clubhouse/Recreation Room
View Y/N Yes
View City, Mountain(s)
Roof Type Pitched
Total Parking Spaces 2
Garage Yes
Building
Lot Description Corner Lot, Level
Story 2
Foundation Slab
Water Public
Structure Type Stucco
Schools
Elementary Schools Caughlin Ranch
Middle Schools Swope
High Schools Reno
Others
Tax ID 02342302
Acceptable Financing 1031 Exchange, Cash, Conventional, FHA, VA Loan
Listing Terms 1031 Exchange, Cash, Conventional, FHA, VA Loan
Read Less Info
Want to know what your home might be worth? Contact us for a FREE valuation!

Our team is ready to help you sell your home for the highest possible price ASAP
GET MORE INFORMATION
Broker | Lic# NV# BS.25835






