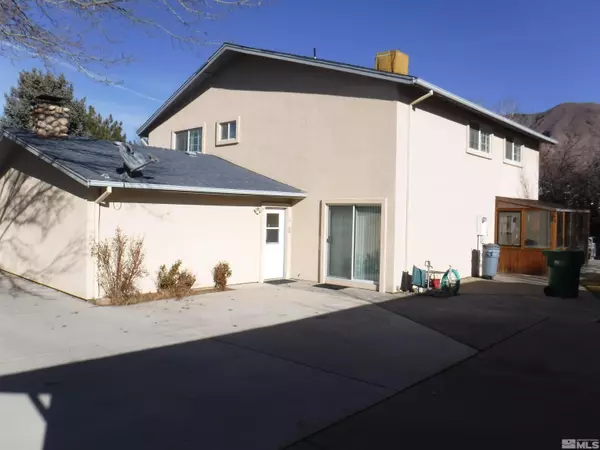$738,900
$774,000
4.5%For more information regarding the value of a property, please contact us for a free consultation.
5 Beds
4 Baths
3,804 SqFt
SOLD DATE : 03/27/2023
Key Details
Sold Price $738,900
Property Type Single Family Home
Sub Type Single Family Residence
Listing Status Sold
Purchase Type For Sale
Square Footage 3,804 sqft
Price per Sqft $194
MLS Listing ID 220000548
Sold Date 03/27/23
Bedrooms 5
Full Baths 3
Half Baths 1
Year Built 1973
Annual Tax Amount $2,284
Lot Size 0.410 Acres
Acres 0.41
Lot Dimensions 0.41
Property Sub-Type Single Family Residence
Property Description
PRICED TO SELL IN HIDDEN VALLEY, 3804 sf, 5 bed, 3.5 bath on .41 acres. Originally a model home, the office wasn't converted back to a garage, instead they added a 3 car detached garage. The assessor's page drawing provides the basis for the square footage of 3804 even though it lists it as 3420. Big back yard including fruit trees, raised beds for a garden and a patio that has afternoon shade for BBQ's. A concrete block fence in the back yard never needs replacing., Inside, the master is on the first level. Beautiful hardwood floors downstairs! Upstairs boasts 4 LG BD & 2 BA plus a loft. A very quiet neighborhood and the Cul-de sac location makes this a great place to raise a family! NO HOA! RECENT UPDATES include, updated Master Bath, refreshed Sun Room, NEW Carpet throughout, New paint upstairs and 1st floor master! Wine fridge, gun safe and antique telephone do not convey. Access to garage is with the remote above the key rack in the laundry room. Back on the market due to buyer not being able to sell their property.
Location
State NV
County Washoe
Zoning MDS
Direction Pembroke/Sequoia Ln
Rooms
Family Room Separate Formal Room
Other Rooms Loft
Dining Room Living Room Combination
Kitchen Breakfast Bar
Interior
Interior Features Breakfast Bar, Primary Downstairs, Smart Thermostat, Walk-In Closet(s)
Heating Electric, Fireplace(s), Forced Air, Natural Gas
Cooling Electric, Evaporative Cooling
Flooring Ceramic Tile
Fireplaces Number 1
Fireplaces Type Gas
Equipment Satellite Dish
Fireplace Yes
Appliance Gas Cooktop
Laundry Cabinets, Laundry Area, Laundry Room, Shelves
Exterior
Parking Features Garage Door Opener
Garage Spaces 3.0
Utilities Available Cable Available, Electricity Available, Internet Available, Natural Gas Available, Phone Available, Water Available, Cellular Coverage, Water Meter Installed
Amenities Available None
View Y/N Yes
View City, Mountain(s)
Roof Type Composition,Pitched,Shingle
Total Parking Spaces 3
Garage No
Building
Lot Description Cul-De-Sac, Landscaped, Level, Sloped Up, Sprinklers In Front, Sprinklers In Rear
Story 2
Foundation Crawl Space, Slab
Water Public
Structure Type Stucco
Schools
Elementary Schools Hidden Valley
Middle Schools Vaughn
High Schools Wooster
Others
Tax ID 05117228
Acceptable Financing 1031 Exchange, Cash, Conventional, VA Loan
Listing Terms 1031 Exchange, Cash, Conventional, VA Loan
Read Less Info
Want to know what your home might be worth? Contact us for a FREE valuation!

Our team is ready to help you sell your home for the highest possible price ASAP
GET MORE INFORMATION
Broker | Lic# NV# BS.25835






