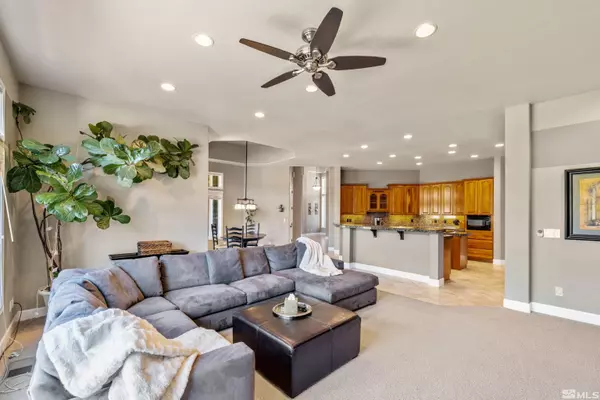$1,700,000
$1,679,000
1.3%For more information regarding the value of a property, please contact us for a free consultation.
4 Beds
4 Baths
3,635 SqFt
SOLD DATE : 03/24/2023
Key Details
Sold Price $1,700,000
Property Type Single Family Home
Sub Type Single Family Residence
Listing Status Sold
Purchase Type For Sale
Square Footage 3,635 sqft
Price per Sqft $467
MLS Listing ID 220012892
Sold Date 03/24/23
Bedrooms 4
Full Baths 4
HOA Fees $276/mo
Year Built 1999
Annual Tax Amount $7,030
Lot Size 0.700 Acres
Acres 0.7
Lot Dimensions 0.7
Property Sub-Type Single Family Residence
Property Description
Located within the private and gated golf community of ArrowCreek, this single level custom built home sits on a quiet, oversized lot with mature landscaping. The functional floorplan offers abundant space with 4 bedrooms, 4 full baths and home office. This well maintained home has been tastefully complimented with berber carpet, travertine tile and cool, modern paint tones throughout. The huge 4 car garage has room for all the toys and lots of additional storage. Very competitively priced at only $545/sq'., The ArrowCreek community is located 20 minutes from the Reno/Tahoe International Airport and 35 minutes from Lake Tahoe. The HOA offers many amenities including clubhouse, gym, pools, hot-tub, biking/hiking trails, tennis, pickleball, basketball, soccer fields, parks, and staffed security gate. Additionally, the Club at ArrowCreek is a private 36-hole country club with separate memberships available. The Club at ArrowCreek has recently undergone over $50M in improvements and offers private amenities including restaurants, bars, pools, spa, fitness center, bocce ball, golf, golf shop, driving range, chipping/putting facility, pickleball pavilion and coffee shop.
Location
State NV
County Washoe
Zoning HDR
Direction Arrowcreek Pkwy to Copper Cloud Dr
Rooms
Family Room Ceiling Fan(s)
Other Rooms Entrance Foyer
Dining Room Separate Formal Room
Kitchen Breakfast Bar
Interior
Interior Features Breakfast Bar, Ceiling Fan(s), High Ceilings, Kitchen Island, Pantry, Primary Downstairs, Smart Thermostat, Walk-In Closet(s)
Heating Electric, Forced Air, Natural Gas
Cooling Central Air, Electric, Refrigerated
Flooring Carpet
Fireplaces Number 2
Fireplaces Type Gas Log
Fireplace Yes
Appliance Gas Cooktop
Laundry Cabinets, Laundry Area, Laundry Room, Sink
Exterior
Exterior Feature None
Parking Features Attached, Garage Door Opener
Garage Spaces 4.0
Utilities Available Cable Available, Electricity Available, Internet Available, Natural Gas Available, Phone Available, Sewer Available, Water Available, Cellular Coverage, Water Meter Installed
Amenities Available Fitness Center, Gated, Maintenance Grounds, Management, Pool, Security, Spa/Hot Tub, Tennis Court(s), Clubhouse/Recreation Room
View Y/N Yes
View City, Mountain(s)
Roof Type Pitched,Tile
Porch Patio
Total Parking Spaces 4
Garage Yes
Building
Lot Description Corner Lot, Cul-De-Sac, Gentle Sloping, Greenbelt, Landscaped, Level, Sloped Up, Sprinklers In Front
Story 1
Foundation Crawl Space, Full Perimeter
Water Public
Structure Type Stone,Stucco
Schools
Elementary Schools Hunsberger
Middle Schools Marce Herz
High Schools Galena
Others
Tax ID 15206301
Acceptable Financing 1031 Exchange, Cash, Conventional, FHA
Listing Terms 1031 Exchange, Cash, Conventional, FHA
Read Less Info
Want to know what your home might be worth? Contact us for a FREE valuation!

Our team is ready to help you sell your home for the highest possible price ASAP
GET MORE INFORMATION
Broker | Lic# NV# BS.25835






