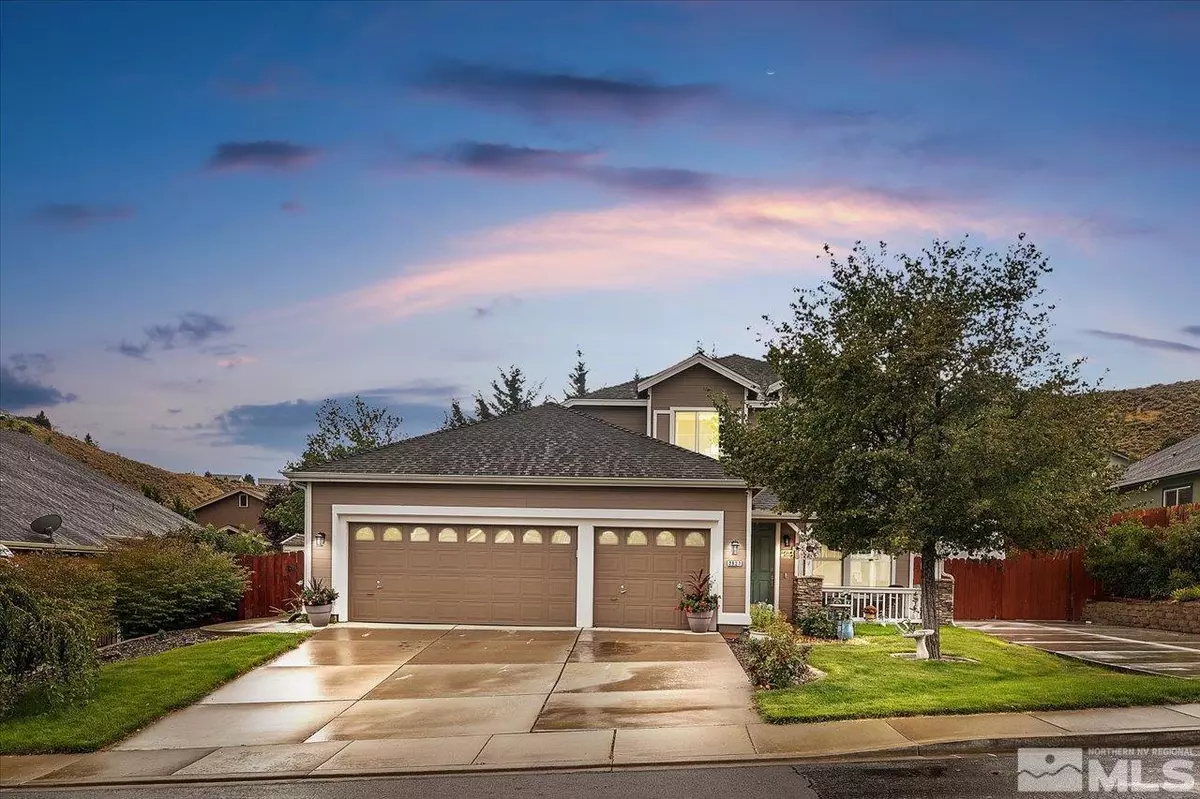$680,000
$700,000
2.9%For more information regarding the value of a property, please contact us for a free consultation.
4 Beds
3 Baths
2,261 SqFt
SOLD DATE : 03/24/2023
Key Details
Sold Price $680,000
Property Type Single Family Home
Sub Type Single Family Residence
Listing Status Sold
Purchase Type For Sale
Square Footage 2,261 sqft
Price per Sqft $300
MLS Listing ID 230000848
Sold Date 03/24/23
Bedrooms 4
Full Baths 2
Half Baths 1
Year Built 2003
Annual Tax Amount $3,431
Lot Size 8,712 Sqft
Acres 0.2
Lot Dimensions 0.2
Property Sub-Type Single Family Residence
Property Description
Discover the ultimate home for family living and entertaining in this immaculately cared for 4 bedroom, 2.5 bath, single-owner home. With a spacious 2,026 square feet of living space and set on a 0.20 acre lot, this property offers the perfect blend of indoor and outdoor living. Inside, you'll find custom touches throughout, including a beautifully remodeled kitchen with a wine fridge, quartz countertops, oversized rock-faced island with custom lighting, upgraded light fixtures, open concept great room,, TVs included, wiring for surround sound, outdoor shade screens on west side of home and a cozy wood stove. This property has an amazing RV parking with 40ft lighted concrete pad , sewer and electrical hook-ups. The fully fenced backyard has plenty of space for entertaining with a lovely stamped concrete patio, gas plumbing, and wiring for a new hot tub, garden boxes with drip lines and speaker system! This space will quickly become your favorite spot for summer barbecues and gatherings. The garage has a built in air compressor, garage heater, workbench and 220 volt. The exterior was recently painted in 2021 No HOA means no restrictions, giving you the freedom to live life on your own terms. Located minutes from local trails, this home is perfect for outdoor enthusiasts, while the great neighborhood and friendly community will make you feel right at home. Don't miss this incredible opportunity to own a piece of paradise.
Location
State NV
County Washoe
Zoning Sf8
Direction Logan Ridge, Peavine Creek
Rooms
Family Room Great Rooms
Other Rooms Loft
Dining Room Ceiling Fan(s)
Kitchen Built-In Dishwasher
Interior
Interior Features Ceiling Fan(s), High Ceilings, Kitchen Island, Primary Downstairs, Smart Thermostat, Walk-In Closet(s)
Heating Coal, ENERGY STAR Qualified Equipment, Natural Gas, Wood
Cooling Central Air, ENERGY STAR Qualified Equipment, Refrigerated
Flooring Ceramic Tile
Fireplaces Number 2
Fireplaces Type Free Standing, Gas, Wood Burning Stove
Fireplace Yes
Appliance Additional Refrigerator(s)
Laundry Cabinets, Laundry Area, Sink
Exterior
Exterior Feature None
Parking Features Attached, Garage Door Opener, RV Access/Parking
Garage Spaces 2.0
Utilities Available Electricity Available, Natural Gas Available, Sewer Available, Water Available
Amenities Available None
View Y/N No
Roof Type Composition,Shingle
Porch Patio
Total Parking Spaces 2
Garage Yes
Building
Lot Description Landscaped, Level, Sprinklers In Front, Sprinklers In Rear
Story 2
Foundation Crawl Space
Water Public
Structure Type Wood Siding
Schools
Elementary Schools Westergard
Middle Schools Billinghurst
High Schools Mc Queen
Others
Tax ID 20866205
Acceptable Financing 1031 Exchange, Cash, Conventional, FHA, VA Loan
Listing Terms 1031 Exchange, Cash, Conventional, FHA, VA Loan
Read Less Info
Want to know what your home might be worth? Contact us for a FREE valuation!

Our team is ready to help you sell your home for the highest possible price ASAP
GET MORE INFORMATION
Broker | Lic# NV# BS.25835






