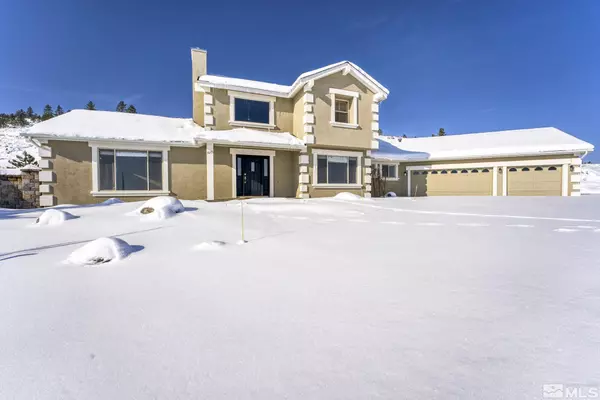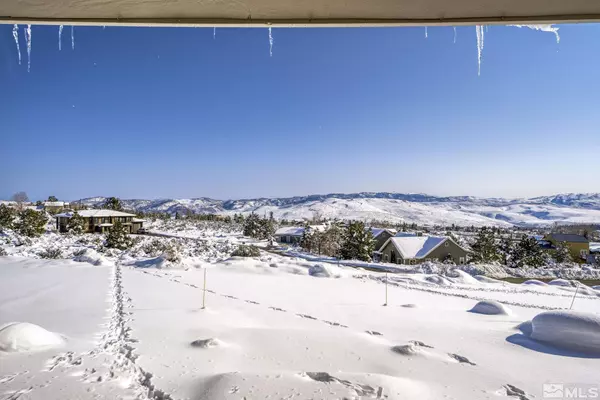$975,000
$1,100,000
11.4%For more information regarding the value of a property, please contact us for a free consultation.
3 Beds
3 Baths
2,602 SqFt
SOLD DATE : 03/24/2023
Key Details
Sold Price $975,000
Property Type Single Family Home
Sub Type Single Family Residence
Listing Status Sold
Purchase Type For Sale
Square Footage 2,602 sqft
Price per Sqft $374
MLS Listing ID 220017155
Sold Date 03/24/23
Bedrooms 3
Full Baths 2
Half Baths 1
Year Built 1996
Annual Tax Amount $5,481
Lot Size 1.250 Acres
Acres 1.25
Lot Dimensions 1.25
Property Sub-Type Single Family Residence
Property Description
Breathtaking Mount Rose and valley views are what you will notice first at this beautiful South Reno Home. A large living room with vaulted ceilings and floor-to-ceiling windows has the perfect placement to take in the stunning mountain views., A beautiful stone fireplace keeps the space cozy year-round, and rolling exterior shutters protect from the sun and harsh elements. The kitchen has a center island with a cooktop, tile flooring, granite tile countertops, a second sink, and a breakfast nook. The formal dining room has large windows overlooking the valley for a beautiful view while dining and entertaining. The upstairs primary site is very large, with a sitting area and balcony views of Mount Rose and Slide Mountain. This room has an additional three-sided gas fireplace and also offers rolling exterior shutters for a room-darkening effect. There is also a stand-up shower, soaking tub, and dual closets for extra storage space. Secondary bedrooms are large with ample closet space. No rear neighbors make this spacious home feel like a private retreat. Just minutes to shopping, world-class golf courses, and Lake Tahoe ski resorts, this terrific location can't be beaten!
Location
State NV
County Washoe
Zoning LDS
Direction Mount Rose Highway to Timberline
Rooms
Family Room Ceiling Fan(s)
Other Rooms Bonus Room
Dining Room Separate Formal Room
Kitchen Breakfast Bar
Interior
Interior Features Breakfast Bar, Ceiling Fan(s), High Ceilings, Kitchen Island, Pantry, Smart Thermostat, Walk-In Closet(s)
Heating Fireplace(s), Forced Air, Natural Gas
Cooling Central Air, Refrigerated
Flooring Ceramic Tile
Fireplaces Number 2
Fireplaces Type Circulating, Gas Log, Insert
Fireplace Yes
Appliance Additional Refrigerator(s)
Laundry Cabinets, Laundry Area, Laundry Room, Shelves, Sink
Exterior
Exterior Feature Dog Run
Parking Features Attached, Garage Door Opener, RV Access/Parking
Garage Spaces 3.0
Utilities Available Cable Available, Electricity Available, Internet Available, Natural Gas Available, Phone Available, Sewer Available, Water Available, Cellular Coverage
Amenities Available None
View Y/N Yes
View Desert, Golf Course, Mountain(s), Ski Resort, Trees/Woods, Valley
Roof Type Asphalt
Porch Patio, Deck
Total Parking Spaces 3
Garage Yes
Building
Lot Description Corner Lot, Landscaped
Story 2
Foundation Crawl Space
Water Public
Structure Type Batts Insulation,Stucco
Schools
Elementary Schools Hunsberger
Middle Schools Marce Herz
High Schools Galena
Others
Tax ID 04922208
Read Less Info
Want to know what your home might be worth? Contact us for a FREE valuation!

Our team is ready to help you sell your home for the highest possible price ASAP
GET MORE INFORMATION
Broker | Lic# NV# BS.25835






